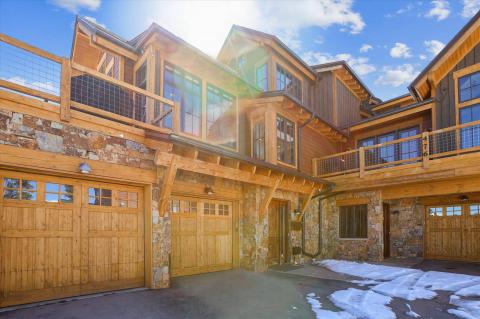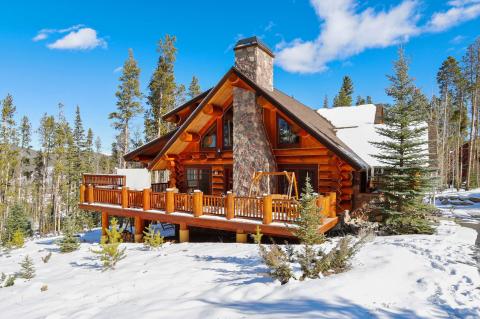Ten Mile Vista - Braddock Hill
Description
If you are looking for a home with spectacular mountain views, plenty of space and easy access to Breckenridge and the Golf course area, this is the place for you. This three-bedroom private home is perched atop Braddock Hill (Highlands) and provides plenty of space for gathering of families or groups. Also included with this property is access to a private shuttle (seasonal - winter).
Property at a Glance:
• 3 Bedrooms / 3.5 Baths (3 Full/1 Half) / 3,431 square feet / 3 Levels
• Bedding- 1 King, 2 Queens, 1 Queen Sleeper Sofa, 1 Twin Daybed with Twin Trundle
• High Speed Internet
• View – Ten Mile Range
• Neighborhood – The Highlands at Breckenridge – Braddock Hill
• Access to Slopes / Shuttle / Main Street:
• Slopes – 4.1 miles to BreckConnect Gondola - Breckenridge
• Shuttle – Private Shuttle (seasonal - November through April)
• Shuttle – 0.7 Miles to Highway 9 @ Tiger Road
• Main Street – 3.8 Miles to French Street @ Main
• Dining Capacity – Up to people (7– dining area table / 4 – island)
• Gas fireplace – Living Area, Family Room, Master Bedroom
• Living Room – Flat-screen television, gas fireplace, open to kitchen & dining areas (cable only in living area)
• Family Room – Gas fireplace, large flat screen television, sleeper sofa, daybed with twin trundle, wet bar (lower level)
• Laundry – Full-size Washer/Dryer (main level)
• Mud Room – Off garage (lower level)
• Patio – hot tub (lower level)
• Deck – (Main level)
• Parking – 4 spaces total
• 2 car garage
• 2 outdoor spaces
Main King Bedroom (Mid level):
• King-size bed
• Flat-screen television
• Gas fireplace
• Ceiling fan
• Private bath with walk-in shower, jetted bathtub, 2 sinks & private toilet
Queen Bedroom (Upper main level):
• Queen-size bed
• Ceiling fan
• Private bath with bathtub/shower combination & 1 sink
Queen Bedroom (Lower level):
• Queen-size bed
• Shared bath with bathtub/shower combination & 1 sink (shared with family room)
LOCATION – This home is located North Breckenridge, just minutes from the Town of Breckenridge, Ski Area, Golf Course and the Gold Run Nordic Center.
AMENITIES – This two-story home has a wonderful open living, kitchen and dining area on the main floor for entertainment. Off of the living/dining area is a large patio, a perfect spot for taking in the amazing vistas. Off the lower level family room is a patio with the hot tub perfect for relaxing. The master bedroom is located on the main level with windows showcasing the Ten Mile Range. There are two additional bedroom: one on the lower level off the family room and one on the main level.
All properties are stocked with:
• High-end bed linens and towels.
• Kitchens - cookware, bakeware, dishes, glasses, utensils and standard small appliances.
An initial supply of:
• Paper Products (paper towels, toilet paper, tissues)
• Bathroom Toiletries (shampoo, conditioner, body wash, hand soap)
• Detergents (dish, dishwasher and laundry)
Special Notes:
• Private seasonal shuttle (winter)
• Parking – 4 spaces total
• 2 car garage
• 2 outdoor spaces
• Private Shuttle (seasonal Nov - Apr)
• No weddings, events or parties allowed. Property occupancy should never exceed the number stated on reservation
• No Pets / No Smoking
• Most properties have exterior cameras at entry points for security as well as to monitor compliance with Pet/Animal, Party and Event restrictions.
• Renters must be a minimum of 25 years old
• Maximum Overnight Occupancy - 10
• Breckenridge Business License No. 339930001
Bedrooms and Amenities
Bedrooms: 3 (10 Guests)
Reviews
Area Attractions
Rates
*Please note, renters of this home must be a minimum of 25 years old, ID will be required upon check-in.

































































































































