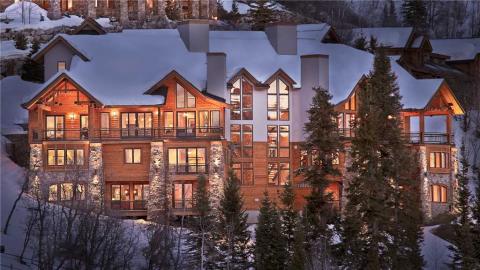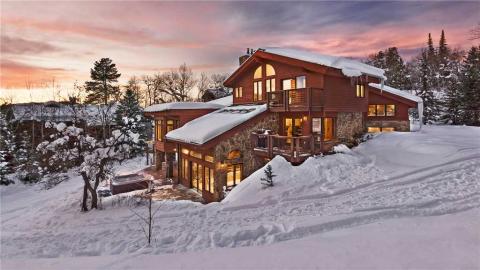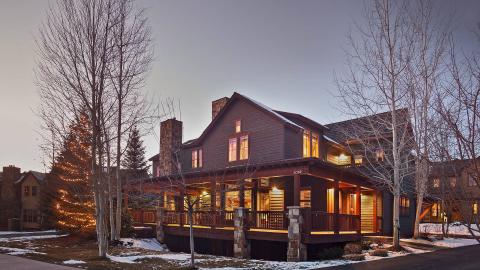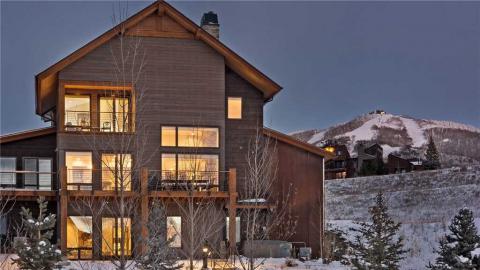Friesian Chalet
Townhouse – 2,553 sq ft. on 2 floors
4 People Looking
8 Guests 4 Bedrooms 3 Bathrooms
Hot Tub
Description
Welcome to Friesian Chalet, a contemporary residence in the sought-after Wildhorse neighborhood offering both luxury and location, with views of the Steamboat Ski Area and a welcoming open floor plan. Sophisticated and chic with mid-century modern touches, this stunning home welcomes guests with clean lines and stylish décor.
Wildhorse guests have access to the beautiful outdoor pool, hot tub, fitness room, gondola to the base area, and other amenities found nearby at the adjacent Trailhead Lodge.
The entry of this home is an inviting and efficient use of space with gear storage alongside the staircase leading to the main level. Beautiful artwork and a large chandelier and windows add both elegance and loads of natural light.
There is plenty of wow factor to behold on the main upper level, with a stunning open floor plan, cathedral ceilings, and a beautifully designed and decorated space with a modern vibe. A stunning gas fireplace with stone surround creates a warm atmosphere to go along with comfortable sectional and plush chairs.
To the right of the stairs are sliding glass doors to the front deck, with a hot tub, outdoor couches, and a gas grill, with views of the top of the ski area. Private and covered for protection from the elements, this is a prime space to gather or soak tired muscles after a day of adventure.
Chefs will love the beautiful kitchen with high-end appliances and a large center island with artistic lighting and seating for 4. Perfect for entertaining, the space includes a wet bar with a wine fridge and opens easily to the great room with a comfortable sectional couch and large TV. Two sets of sliding glass doors open up to a covered back deck, complete with an outdoor dining table for al fresco meals. Enjoy the valley views from the outdoor sectional and cozy up around the firepit for nighttime gatherings and s'mores.
Inside, a gorgeous dining area seats up to 8 with elegant lighting and views from both decks, the perfect place for family meals. A convenient and spacious laundry room is adjacent to the kitchen.
Just off the great room is a beautiful primary suite with a 4-poster king bed, a TV, a sitting area, and lots of natural light from big windows with valley views. A private ensuite has a separate toilet and closet, a large walk-in shower, and dual sinks.
Three other guest rooms are located down the hall from the kitchen, including a queen room with a TV, a bunk room with a full-over-full bunk, and a TV, both sharing a hall bath. At the end of the hallway is another beautiful king suite with a TV, a sitting area by the window with valley views, and a private ensuite with dual sinks, a large walk-in shower, and a closet.
Other amenities include air conditioning and a heated 1-car garage with parking for one more vehicle in a shared driveway.
SHUTTLE
This home enjoys complimentary use of the Moving Mountains shuttle, mid-November through mid-April, using the convenient shuttle app to schedule pickups. The use of the shuttle is on a first-come, first-served basis.
IN HOME AMENITIES
All properties have WIFI and come fully stocked with paper products (paper towels, toilet paper, tissues), bathroom toiletries (shampoo, conditioner, body wash, hand soap), and detergents (dish, dishwasher, and laundry) as well as clean bed linens and towels. In addition, the kitchens are stocked with aluminum foil, plastic wrap, trash bags, sponges, soap, salt and pepper, coffee, tea, Nespresso, cookware, bakeware, dishes, glasses, utensils, and standard small appliances.
This home enjoys air conditioning in summer.
STR20232157
Wildhorse guests have access to the beautiful outdoor pool, hot tub, fitness room, gondola to the base area, and other amenities found nearby at the adjacent Trailhead Lodge.
The entry of this home is an inviting and efficient use of space with gear storage alongside the staircase leading to the main level. Beautiful artwork and a large chandelier and windows add both elegance and loads of natural light.
There is plenty of wow factor to behold on the main upper level, with a stunning open floor plan, cathedral ceilings, and a beautifully designed and decorated space with a modern vibe. A stunning gas fireplace with stone surround creates a warm atmosphere to go along with comfortable sectional and plush chairs.
To the right of the stairs are sliding glass doors to the front deck, with a hot tub, outdoor couches, and a gas grill, with views of the top of the ski area. Private and covered for protection from the elements, this is a prime space to gather or soak tired muscles after a day of adventure.
Chefs will love the beautiful kitchen with high-end appliances and a large center island with artistic lighting and seating for 4. Perfect for entertaining, the space includes a wet bar with a wine fridge and opens easily to the great room with a comfortable sectional couch and large TV. Two sets of sliding glass doors open up to a covered back deck, complete with an outdoor dining table for al fresco meals. Enjoy the valley views from the outdoor sectional and cozy up around the firepit for nighttime gatherings and s'mores.
Inside, a gorgeous dining area seats up to 8 with elegant lighting and views from both decks, the perfect place for family meals. A convenient and spacious laundry room is adjacent to the kitchen.
Just off the great room is a beautiful primary suite with a 4-poster king bed, a TV, a sitting area, and lots of natural light from big windows with valley views. A private ensuite has a separate toilet and closet, a large walk-in shower, and dual sinks.
Three other guest rooms are located down the hall from the kitchen, including a queen room with a TV, a bunk room with a full-over-full bunk, and a TV, both sharing a hall bath. At the end of the hallway is another beautiful king suite with a TV, a sitting area by the window with valley views, and a private ensuite with dual sinks, a large walk-in shower, and a closet.
Other amenities include air conditioning and a heated 1-car garage with parking for one more vehicle in a shared driveway.
SHUTTLE
This home enjoys complimentary use of the Moving Mountains shuttle, mid-November through mid-April, using the convenient shuttle app to schedule pickups. The use of the shuttle is on a first-come, first-served basis.
IN HOME AMENITIES
All properties have WIFI and come fully stocked with paper products (paper towels, toilet paper, tissues), bathroom toiletries (shampoo, conditioner, body wash, hand soap), and detergents (dish, dishwasher, and laundry) as well as clean bed linens and towels. In addition, the kitchens are stocked with aluminum foil, plastic wrap, trash bags, sponges, soap, salt and pepper, coffee, tea, Nespresso, cookware, bakeware, dishes, glasses, utensils, and standard small appliances.
This home enjoys air conditioning in summer.
STR20232157
Bedrooms and Amenities
Bedrooms: 4 (8 Guests)
Primary Suite
Bed: King Bed • En-Suite Bath with Walk-In Shower and Dual Vanity • Ceiling Fan • Flat-Screen TV
Bedroom Two
Bed: Queen Bed • Shared Bathroom • Ceiling Fan • Flat-Screen TV
Bedroom Three
Bed: Full Bunk Bed • Shared Bathroom • Ceiling Fan • Flat-Screen TV
Bedroom Four
Bed: King Bed • En-Suite Bath with Walk-In Shower and Dual Vanity • Ceiling Fan • Flat-Screen TV
Living Room
Sofa • Ceiling Fan • Flat-Screen TV • Gas Fireplace • Open Concept • Direct Access to Deck
Kitchen
Fully Equipped Kitchen Dishwasher, Glass Cooktop Stove, Oven • Microwave • Nespresso Coffee Maker • Wet Bar • Breakfast Bar - Seats 4 • Direct Access to Deck
Dining Room
Dining Table - Seats 8 • Open Concept • Direct Access to Deck
Laundry Room
Washer & Dryer • Utility Sink • Storage Closet
Mud Room
Seating • Ski Storage • Tile Floors
Outdoor Living
Hot Tub • Outdoor Dining Table - Seats 8 • 2 Sofas
Home Amenities
Wireless/WiFi Internet Access • Air Conditioning • Ski Access via Shuttle/Short Drive * • Heated Garage • Parking • Iron & Ironing Board • Hair Dryer • Access to Gym/Fitness Center, Community Swimming Pool, Community Hot Tub and Resort Fire Pit
Area Attractions
Steamboat Springs Airport
6.3 miles
Airport
Central Park Liquor
0.9 mile
Liquor Store
Yampa River Botanic Park
2.2 miles
Park, Ecological Park and Reserve
Thunderhead Express Lift
2.4 miles
Skiing
Downtown Steamboat Springs
3.0 miles
Shopping & Restaurants
Fish Creek Falls
5.4 miles
Waterfall
Strawberry Park Natural Hot Springs
10.0 miles
Activities















































