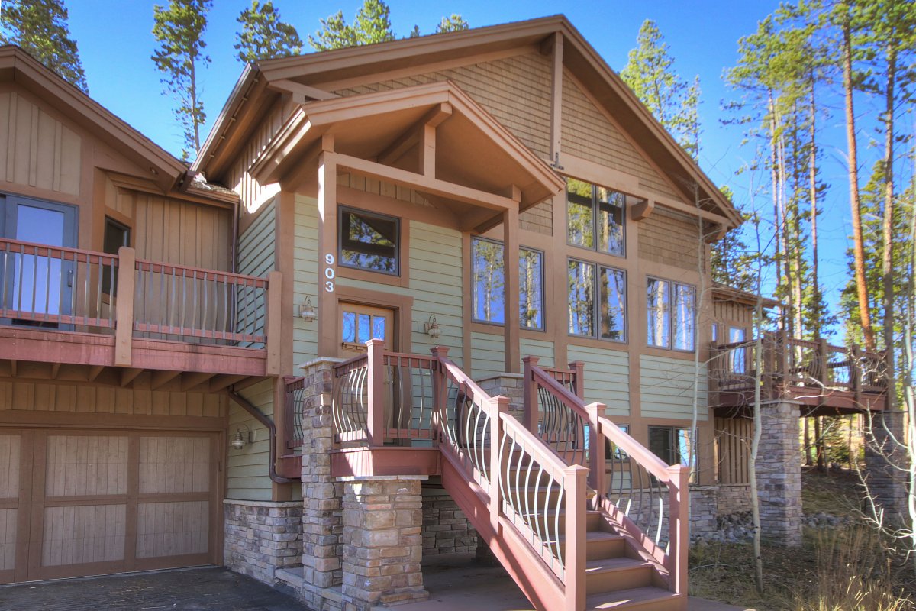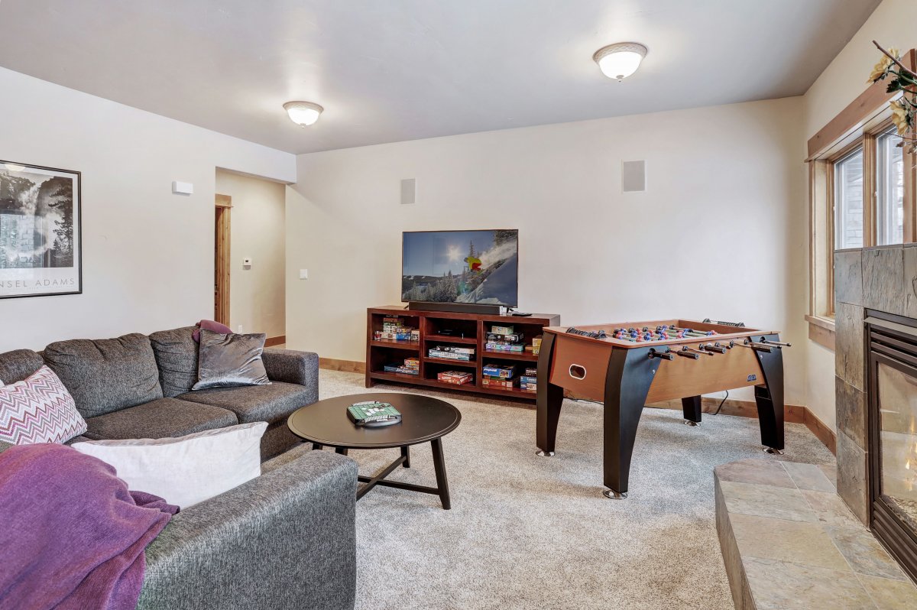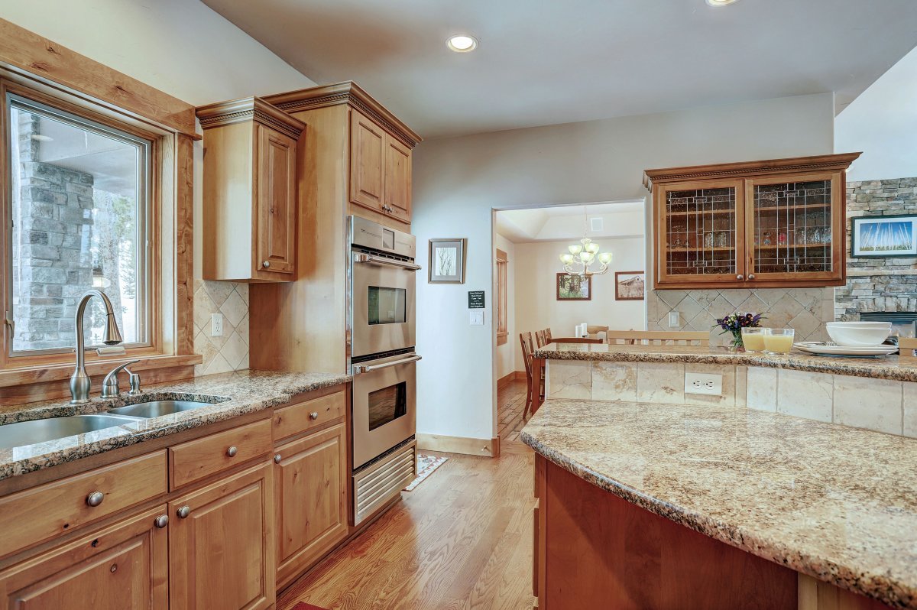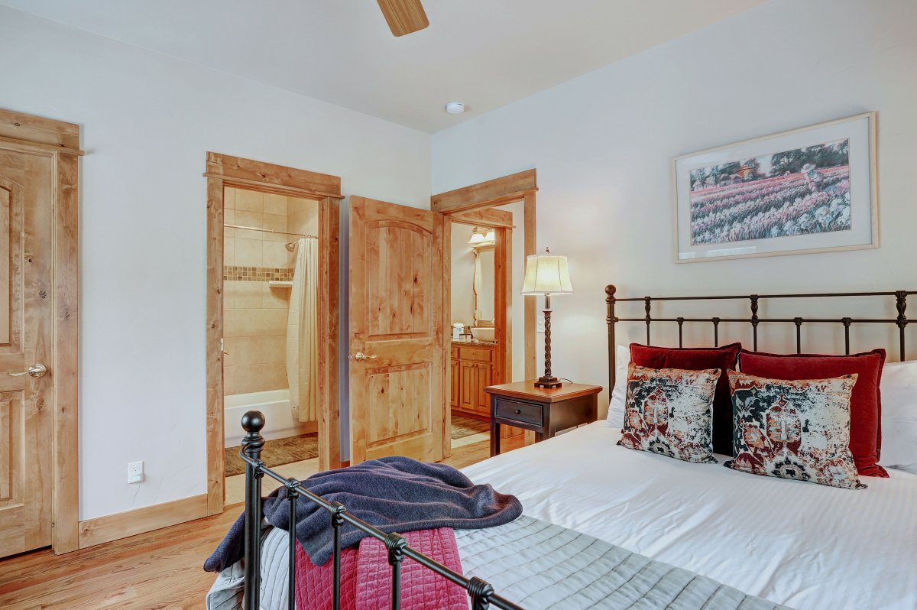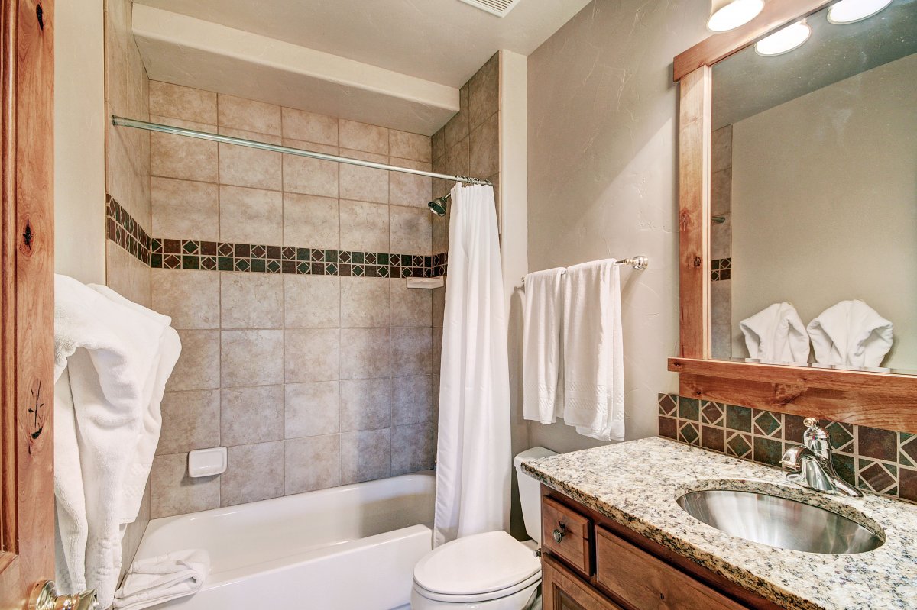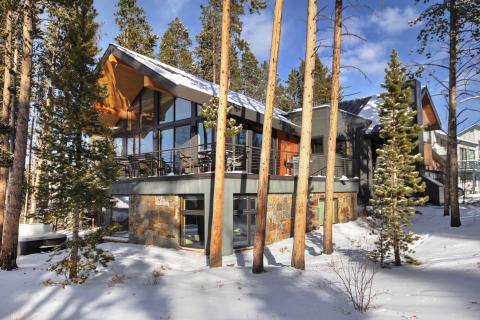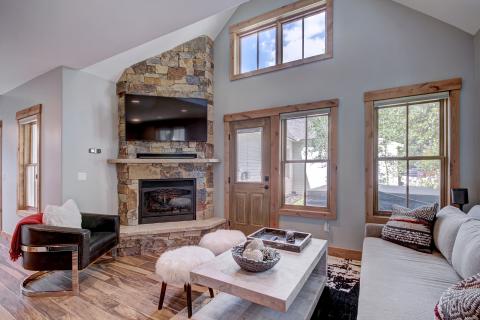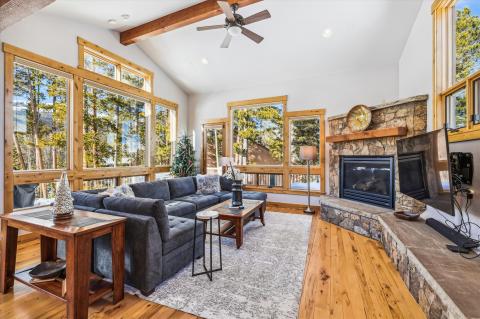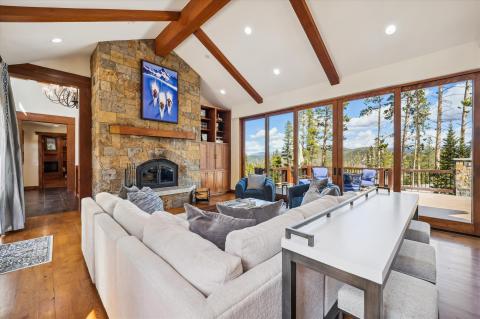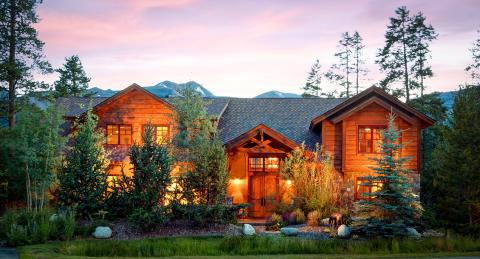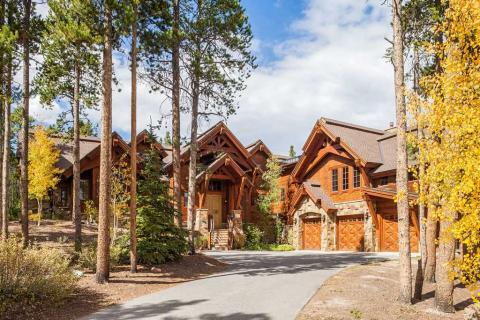If you are looking for a private home with space, seclusion and easy access to Breckenridge, then Highlands Trail House will be the perfect place for you. This spacious five-bedroom property is surrounded by a beautiful wooded landscape in a quiet setting and features comfortable furnishings with plenty of amenities throughout. For an idyllic mountain vacation with a large or multi-family group, this lovely home will surely not disappoint! Also included with this property is access to a private shuttle (seasonal - winter).
Property at a Glance
• 5 Bedrooms / 4 Baths (4 Full) / 3,416 s.f. / 2 Floors
• Bedding – 2 Kings, 1 Queen, 1 Full, 1 Twin & 1 Captain’s bunk (XL Twin over Queen)
• High Speed Internet
• View – White River National Forest
• The Highlands – North Breckenridge
• Access to Slopes / Main St:
• Slopes – 3.6 miles to BreckConnect Gondola
• Shuttle – Private Shuttle (seasonal - November through April)
• Main Street – 3.3 miles
• Dining Capacity – Up to 17 people (10 – dining area table, 3 – kitchen island, 4 – breakfast area)
• Gas fireplace in Living Area (Main Level) & Family Room (Lower Level)
• Living Room (Main Level) – Gas fireplace, large flat screen TV
• Family Room (Lower Level) – Gas fireplace, large flat screen TV, Foosball Table
• Outdoor Patio (Located in rear on Main Level) – Natural gas grill, hot tub
• Outdoor Deck (Located in from on Main Level)
• Laundry Room – Full-size washer & dryer (located on lower level)
• 2 Car Garage
Main King Bedroom (Main Level):
• King-size bed
• Flat screen TV
• Gas Fireplace shared with Private Bath
• Private bath with large jetted bathtub, walk-in shower & 2 sinks
Queen Bedroom (Main Level):
• Queen-size bed
• Shared bath with combination bathtub/shower, separate area with 1 sink & toilet
King Bedroom (Lower Level):
• King-size bed
• Private bath with combination bathtub/shower & 1 sink
Full Bedroom (Lower Level):
• Full-size bed
• Shared bath (Bunk Bedroom) with combination bathtub/shower & 1 sink
Bunk Bedroom (Lower Level):
• Captains bunk (extra-long twin over queen)
• Twin-size bed
• Shared bath with Full Bedroom
AMENITIES – This great home offers five bedrooms including a main level master king suite with a gas fireplace that can be enjoyed by both the bedroom and bathroom. It also has a flat screen television and a large private bathroom with walk-in shower and jetted bathtub. The main level also has a queen bedroom and three additional bedrooms on the lower level. There is abundant entertainment and living space that includes two dining and living areas allowing guests options when spending vacation time with family or friends. For even more entertainment space, head to the lower level family room where you can play a spirited game of Foosball or spend a cozy night in watching TV on the flat screen TV by a warm fire. Everyone in the group with relish a dip in the hot tub after a busy day on the mountain.
All properties are stocked with:
• High-end bed linens and towels.
• Kitchens - cookware, bakeware, dishes, glasses, utensils and standard small appliances.
An initial supply of:
• Paper Products (paper towels, toilet paper, tissues)
• Bathroom Toiletries (shampoo, conditioner, body wash, hand soap)
• Detergents (dish, dishwasher and laundry)
Special Notes:
• Parking – 3 garage spaces, 4 outdoor spaces – 7 spaces total
• AWD/4WD Vehicle highly recommended between November 1st & May 31st
• Private Shuttle (seasonal Nov - Apr)
• No Pets / No Smoking
• Most properties have exterior cameras at entry points for security as well as to monitor compliance with Pet/Animal, Party and Event restrictions.
• Renters must be a minimum of 25 years old
• Maximum Overnight Occupancy - 12
• Breckenridge Business License No. 451900001
