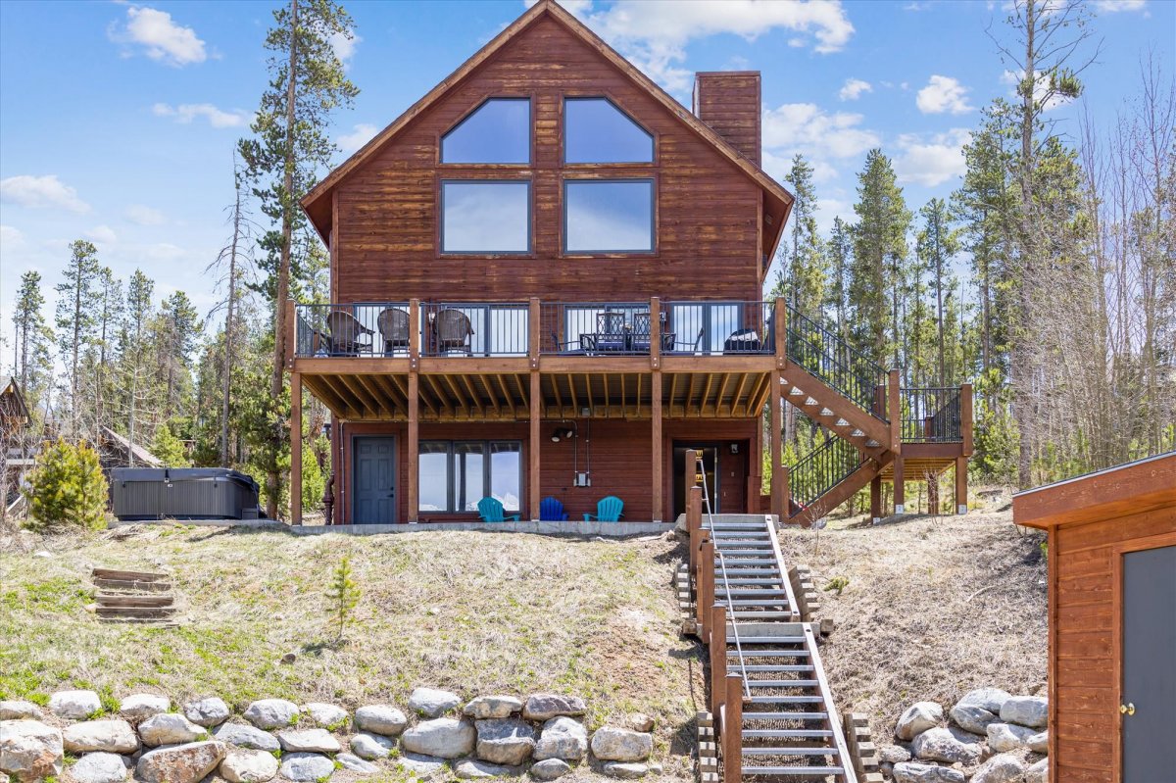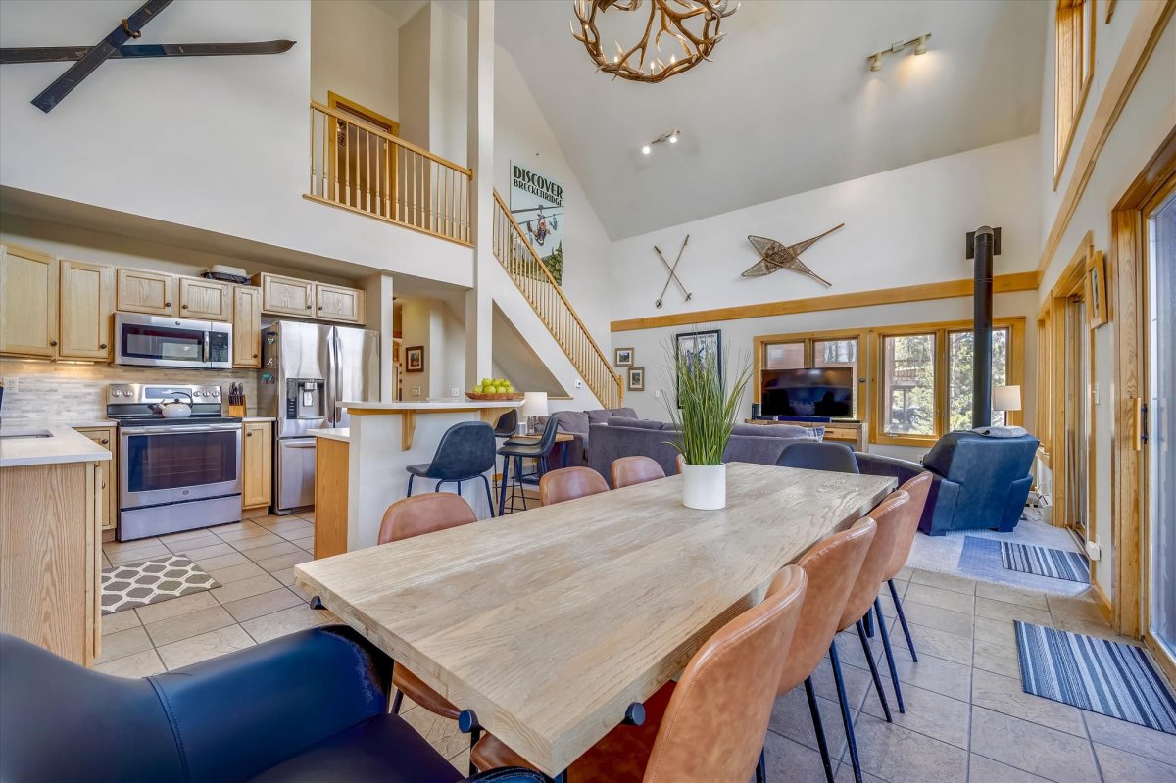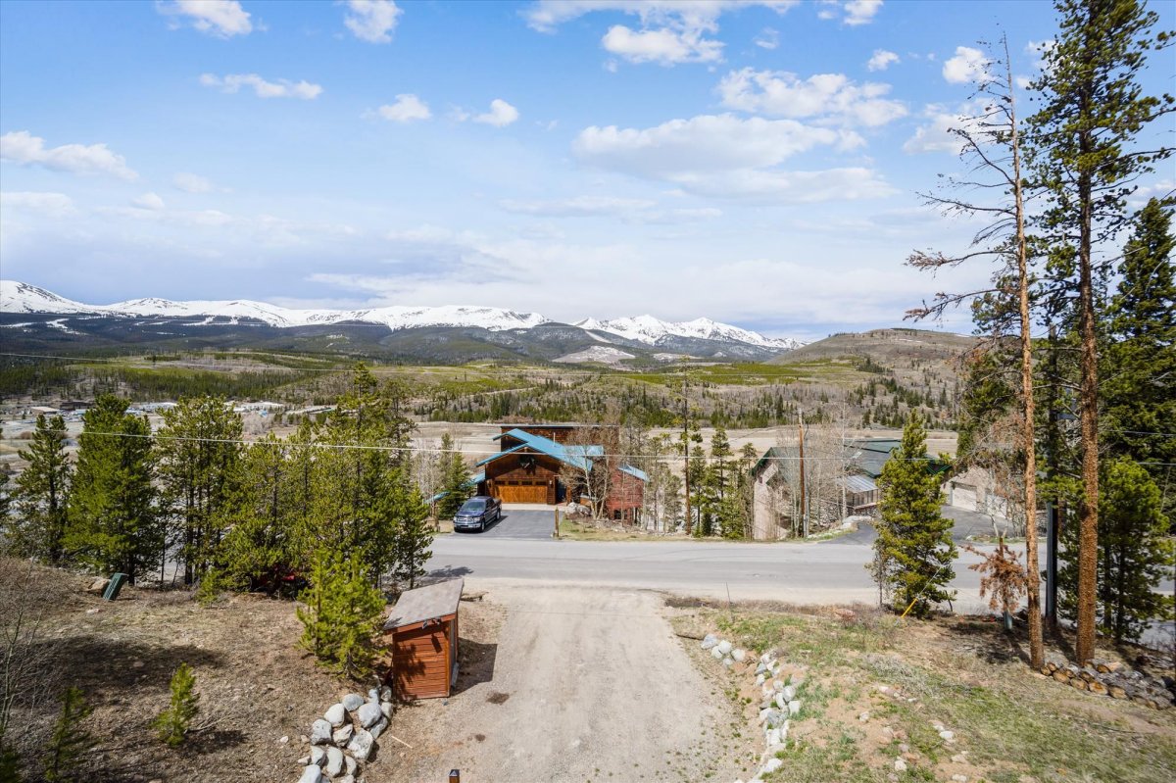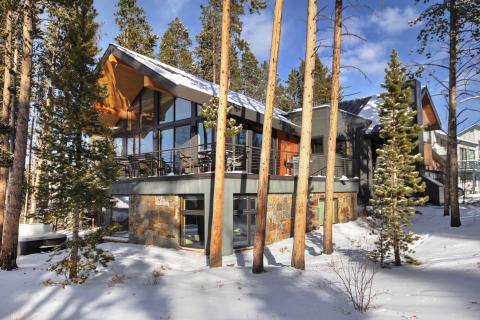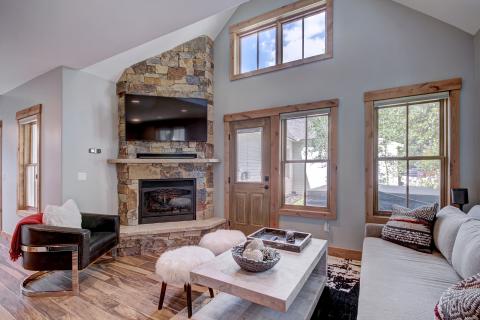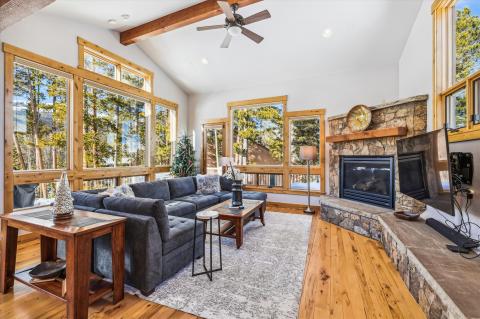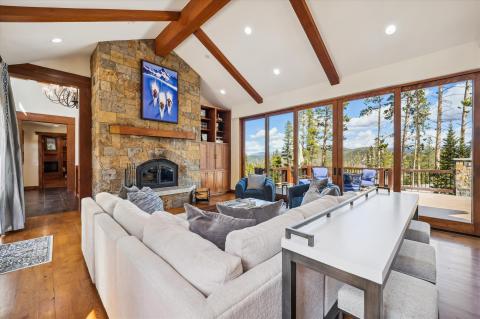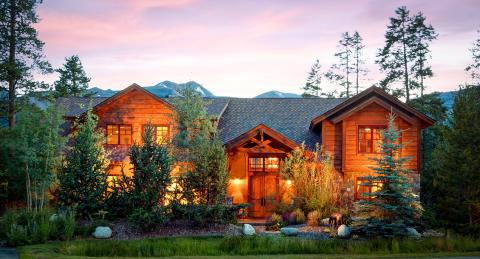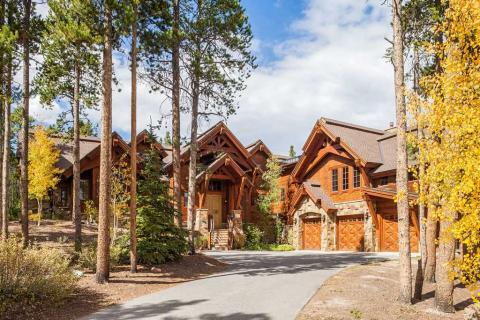Cozy up with stunning views from this north Breckenridge home that sleeps 12. Powder Moose Villa offers a private hot tub, outdoor grill and seating area from the front deck that has panoramic views of the 10-mile range. The home also offers two living areas, 2 washers & dryers that makes it ideal for large groups.
Property at a Glance:
• 5 Bedrooms / 5 Bathrooms / 2,805 SF / 3 Levels
• Bedding – 1 King, 3 Queens, 2 Captain’s Bunks, 2 Sleeper Sofas
• High Speed Internet
• Amazing views of the Tenmile Range
• Shekel Neighborhood – North Breckenridge
• Access to Slopes / Main Street
• Slopes – 3.7 miles to BreckConnect Gondola
• Main Street – 3.4 miles to Main Street
• Dining Capacity – Up to 12 people (8 dining table, 4 kitchen bar)
• Gas fireplace in living room
• Living Room – Flat-screen television with DVD player, gas fireplace, sleeper sofa
• Family Room – Flat-screen television, wet bar, sleeper sofa
• Laundry – 2 Full-size washers and 2 dryers in unit
• Private outdoor hot tub
• Outdoor deck – Outdoor dining area, propane grill, private hot tub
Main King Bedroom (Upper Level):
• King-size bed
• Flat-screen television
• Ceiling fan
• Private bath – single sink, walk-in shower
Queen Bedroom (Main Level):
• Queen-size bed
• Flat-screen television
• Private bath – single sink, combination shower/bathtub
Queen Bedroom (Main Level):
• Queen-size bed
• Shared hall bath – single sink, combination shower/bathtub
Bunk Bedroom (Lower Level):
• 2 Captain’s Bunks (Twin/Full)
• Shared hall bath – single sink, combination shower/bathtub
Queen Bedroom (Lower Level):
• Queen-size bed
• Shared hall bath – single sink, combination shower/bathtub
LOCATION – This home is in the Silver Shekel neighborhood in North Breckenridge, just minutes from the Town of Breckenridge, Ski Area, Golf Course & Gold Run Nordic Center. The Summit Stage shuttle stop is located about 0.6 miles at Fairview Boulevard & Highway 9. It is a short 3.4-mile drive into the heart of Breckenridge.
AMENITIES – This home has incredible views from its huge picturesque windows or on the front deck while sitting in the hot tub or grilling. The two living spaces offer plenty of entertainment and separation for families traveling together. The gas fireplace in the living room offers a cozy setting after long days on the slopes, or the perfect place to view the sunset on summer days. Powder Moose is the perfect spot for a family retreat no matter the time of year.
All properties are stocked with:
• High-end bed linens and towels.
• Kitchens - cookware, bakeware, dishes, glasses, utensils and standard small appliances.
An initial supply of:
• Paper Products (paper towels, toilet paper, tissues)
• Bathroom Toiletries (shampoo, conditioner, body wash, hand soap)
• Detergents (dish, dishwasher and laundry)
Special Notes:
• Parking – 2 spaces in driveway
• No shuttle access at this location
• No Pets / No Smoking
• Most properties have exterior cameras at entry points for security as well as to monitor compliance with Pet/Animal, Party and Event restrictions.
• Renters must be a minimum of 25 years old
• Maximum Overnight Occupancy - 12
• Summit County Business License No. STR21-00125
