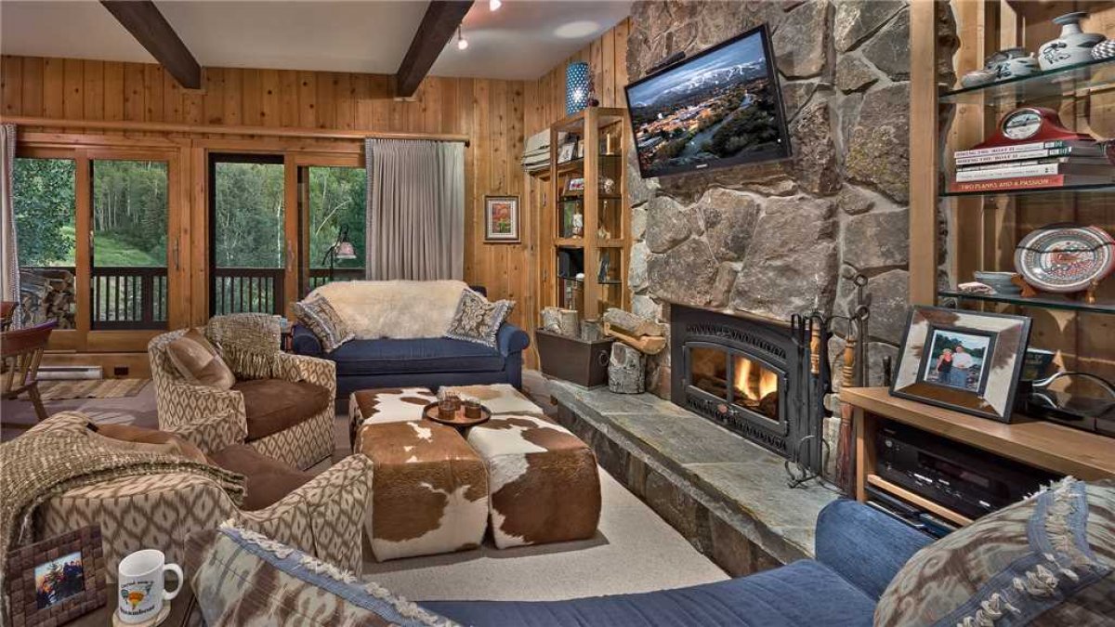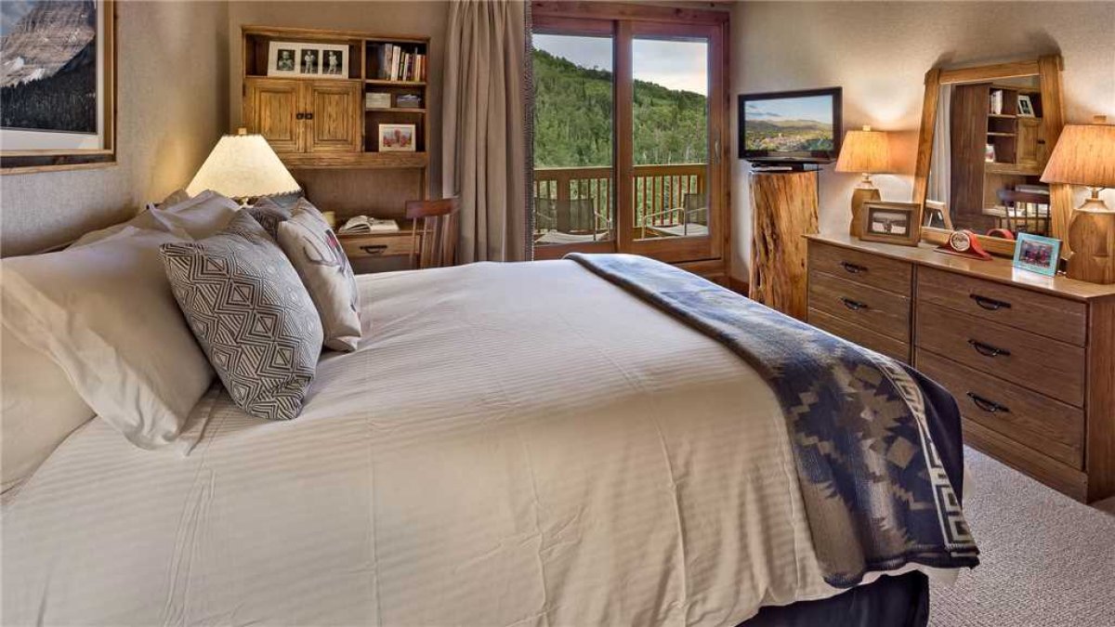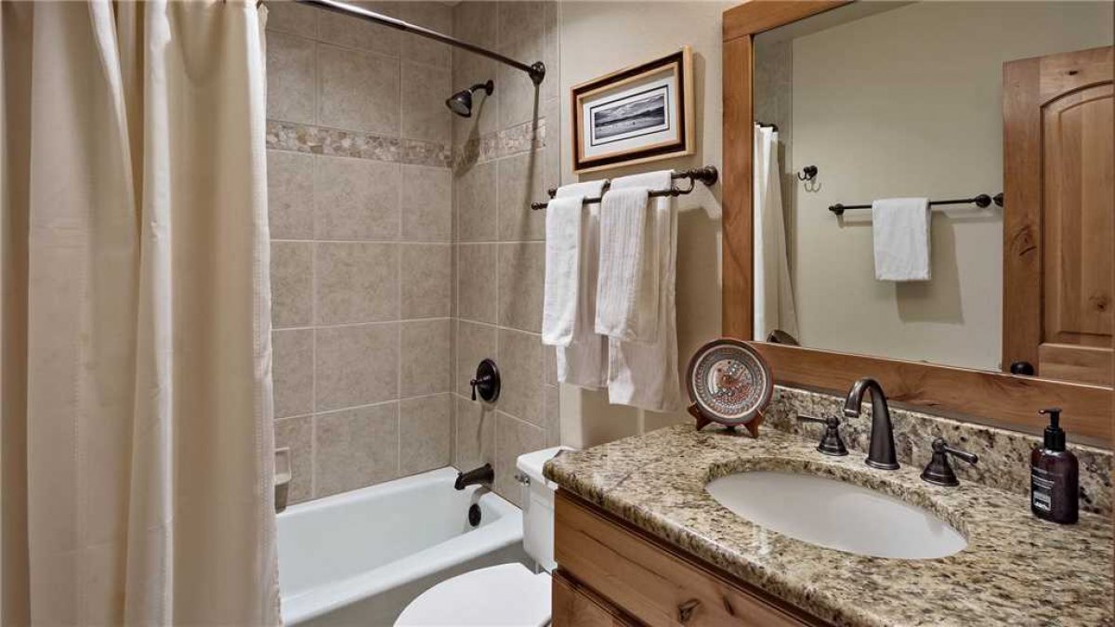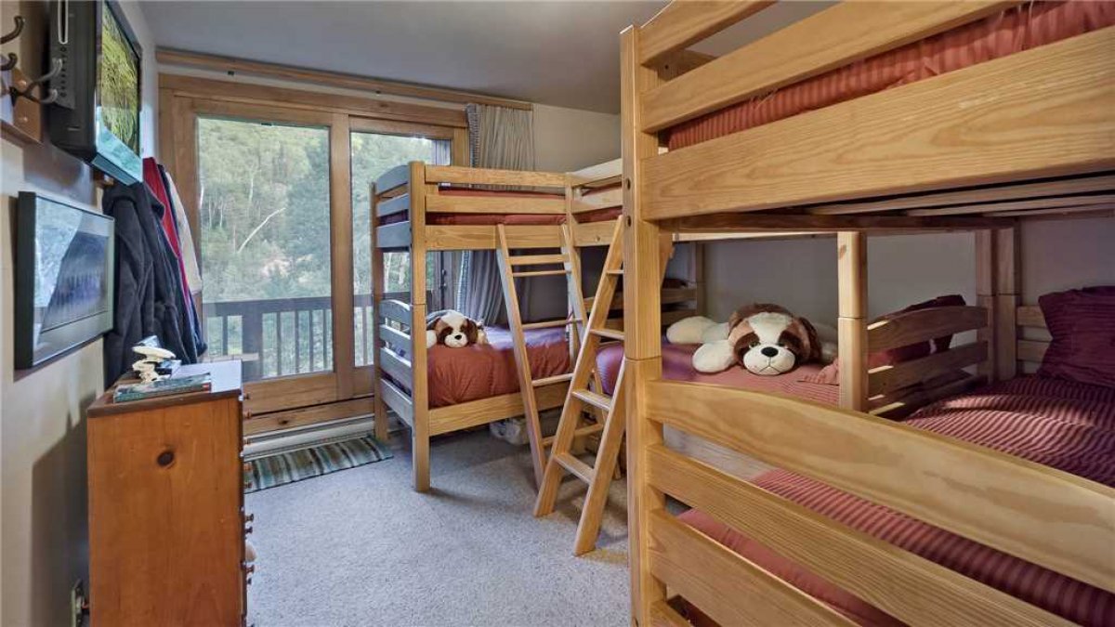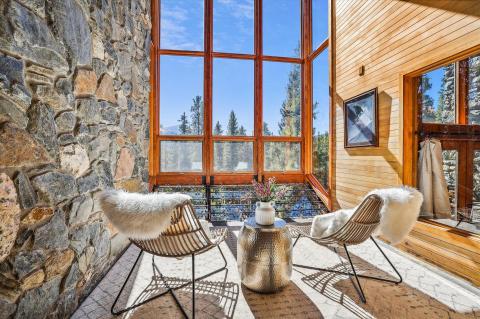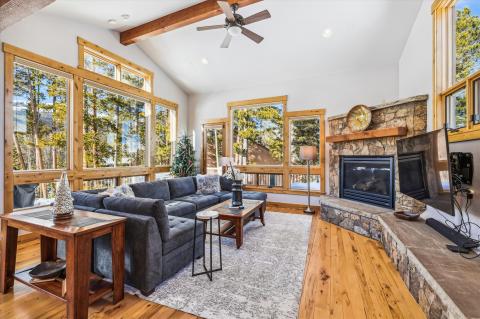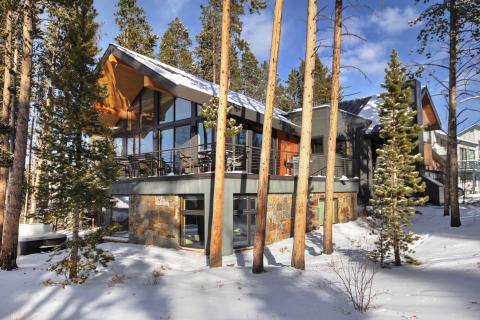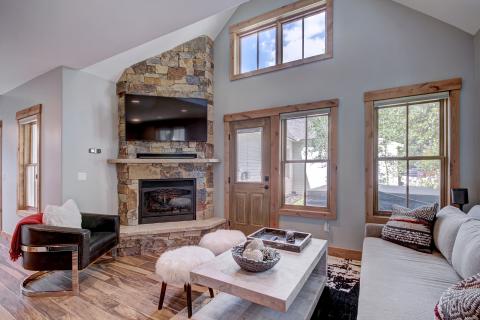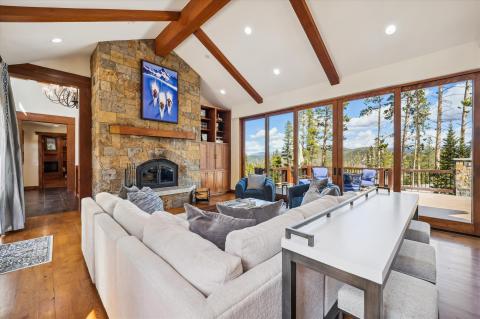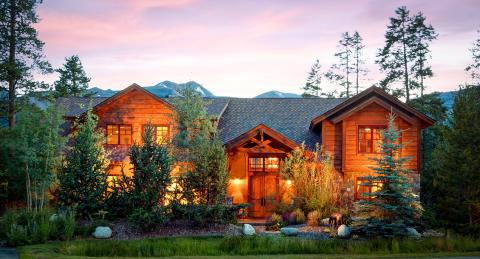Ski to your back porch at Right-O-Way Chalet. This cozy 4-bedroom townhome has plenty of space for a couple of families and a slopeside location that is hard to beat.
Located right on the Right-O-Way beginner ski trail, this warm and inviting chalet provides easy access on and off the mountain. When you aren’t playing on the mountain you can enjoy the views from the expansive decks on every level that look right up the mountain and onto the slopes.
The central focus in the open great room is the wood-burning fireplace. Comfortable seating surrounds the fireplace and a large flat-screen TV makes it the perfect place to relax or talk about the adventures of the day.
A beautiful kitchen has been fully remodeled with high-end stainless steel appliances, a gas stove, and granite countertops. The aspiring chef will find it fully stocked with everything needed to prepare a feast for the entire family. For breakfast or apres ski drinks and appetizers while the chef prepares dinner, you can sit at the kitchen bar with seating for four. Next to the kitchen is the dining table with seating for eight. From the dining area, you can enjoy views of the fire or out to the deck and mountain beyond.
With four bedrooms, this home accommodates eight adults plus two children comfortably
On the upper level, you will find the primary bedroom with a king bed and ensuite bathroom. The second bedroom on this level has a king bed with the option of two twins, this room uses the hall bathroom. Both upper-level bedrooms have access to the beautiful deck.
On the lower level is another bedroom with a king bed with the option of two twins. This is also where you will find a fun bunkroom with three twin-over-twin bunk beds. These two bedrooms share a bathroom and have access to the lower deck.
When you are ready to explore Steamboat you can have the complimentary on-call shuttle take you to the mountain village, downtown, or to the grocery store if needed during the winter. Throughout the year, you can use the community pool, hot tubs, and gym. The chalet comes with everything you will need, including a washer/dryer and high-speed WiFi.
SHUTTLE
This home enjoys complimentary use of the shuttle, mid-November through mid-April, using the convenient shuttle app to schedule pickups.
GUEST SERVICES
Guest Services Team, offering full-service vacation planning assistance prior to your trip. You will be assigned a dedicated specialist who will guide you through all the activities and services available. You will also have access to an online Guest Portal where you can find extensive details about your reservation, your residence, and guest services.
IN HOME AMENITIES
The home has WIFI and comes fully stocked with paper products (paper towels, toilet paper, tissues), bathroom toiletries (shampoo, conditioner, body wash, hand soap), and detergents (dish, dishwasher, and laundry) as well as clean bed linens and towels. In addition, the kitchens are stocked with aluminum foil, plastic wrap, trash bags, sponges, soap, salt and pepper, coffee, tea, Nespresso, cookware, bakeware, dishes, glasses, utensils, and standard small appliances.
This home does not have air conditioning. Colorado's cool summer nights will keep this home comfortable by opening windows after the sun goes down, and then closing the windows and blinds during the day. Utilizing the overhead fans, if available, keeps airflow moving, and additional floor fans can be found in many bedroom closets. Can't live without it? A/C units may be available for rent for an additional fee.
1,800 Sq Ft.
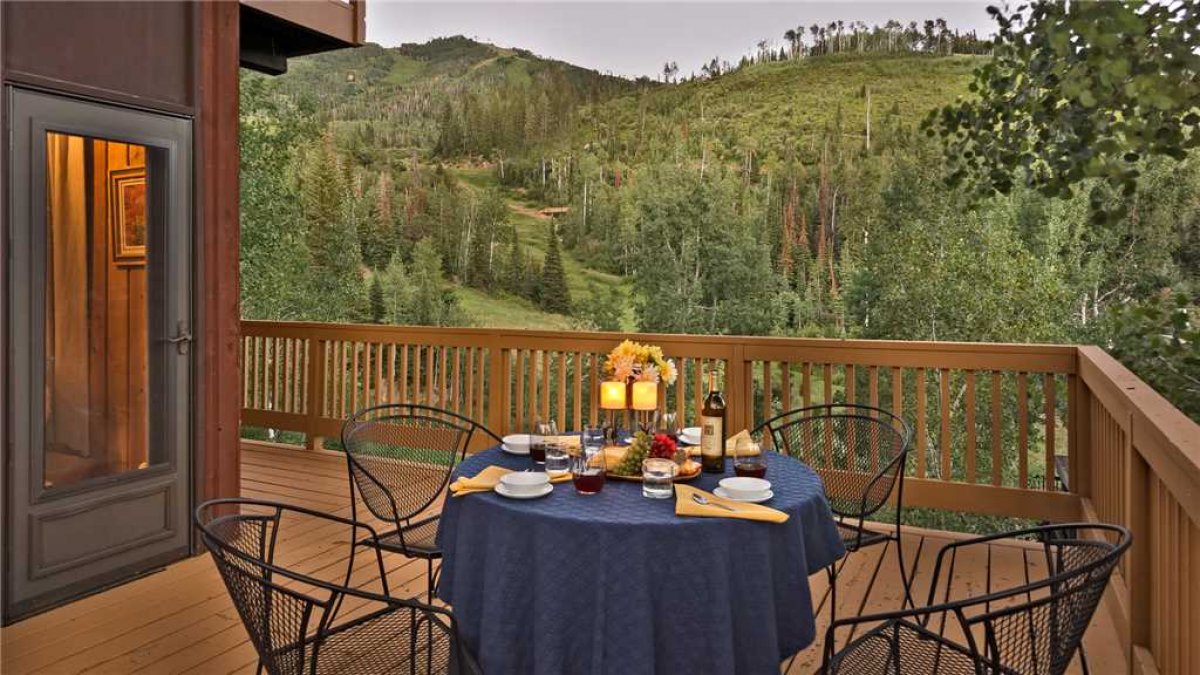
Overview
Amenities
Reviews
Location
Right-O-Way Chalet
About this property
Highlights and Amenities
10 Guests
4 Bedrooms
12 Beds
3 Bathrooms
1800 sq ft. on 3 floors
Steamboat Springs, Colorado
Townhouse
Ski In/Ski Out
Bedrooms
Primary Bedroom — Upper Level
Bed: King Bed·En-Suite Bath·TV·Direct Access to Deck
Bedroom Two — Upper Level
Bed: King Bed w/Option as 2 Twin Beds·Adjacent Bathroom·TV·Direct Access to Deck
Bedroom Three — Lower Level
Bed: King Bed w/Option as 2 Twin Beds·Shared Bathroom·TV·Direct Access to Deck
Bedroom Four — Lower Level
3 Bed: Twin Beds with Trundle·Shared Bathroom·TV·Direct Access to Deck
Amenities
Living Room
2 Sofas·Wood-Burning Fireplace·Flat-Screen TV·Direct Access to Deck
Kitchen
Fully Equipped Kitchen Stainless Steel Appliances·Granite Counters·Breakfast Bar - Seats 4
Dining Area
Dining Table - Seats 8
Home Amenities
Access to Gym/Fitness Center, Community Swimming Pool and Community Hot Tub·Washer & Dryer·Wireless/WiFi Internet Access
Reviews
Agatha M
Clean, great location and staff made the stay incredible!
Guest
Great experience!
Guest
Convenient location next to Right 'O Way run. The property management folks are fantastic!
Guest
This was a perfect property for ski in and ski out with our multi generational family trip. The management was amazing! They provided everything and anything we needed.
Location
Attractions
$583 — $9,999 / night
Right-O-Way Chalet
Steamboat Springs, Colorado
·
10 4
$583 — $9,999 / night
This property requires our Villa Specialists to confirm availability for you. Please inquire below.
For assistance call us at 888.628.4896
