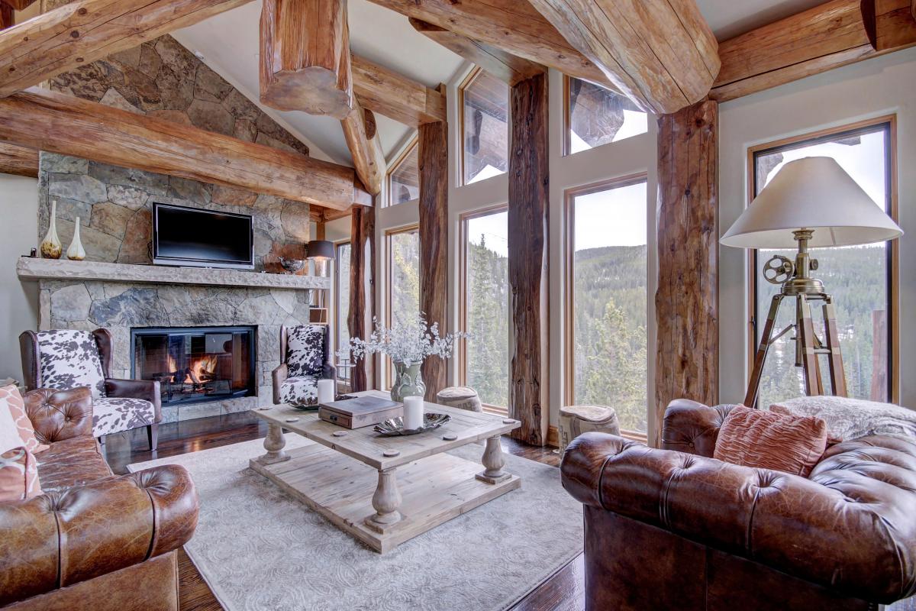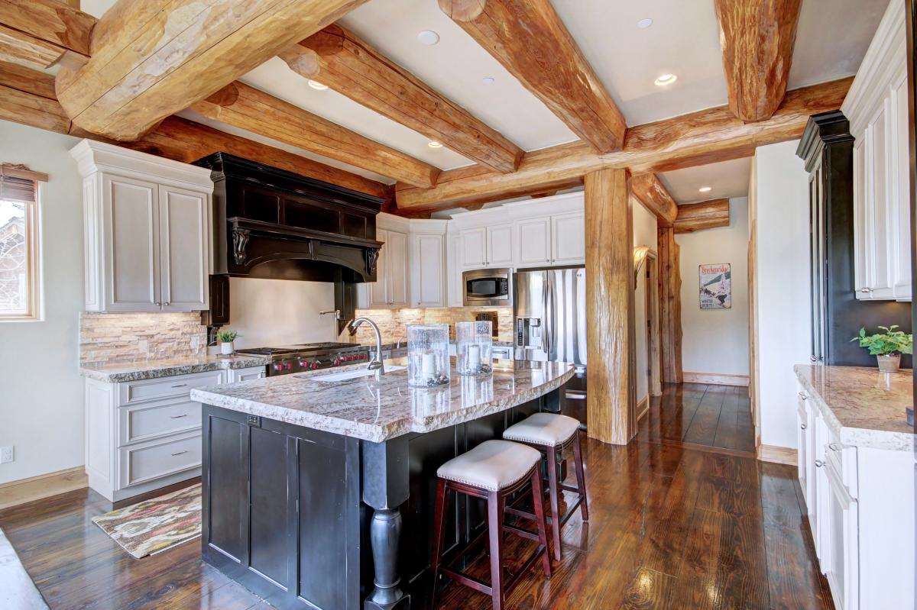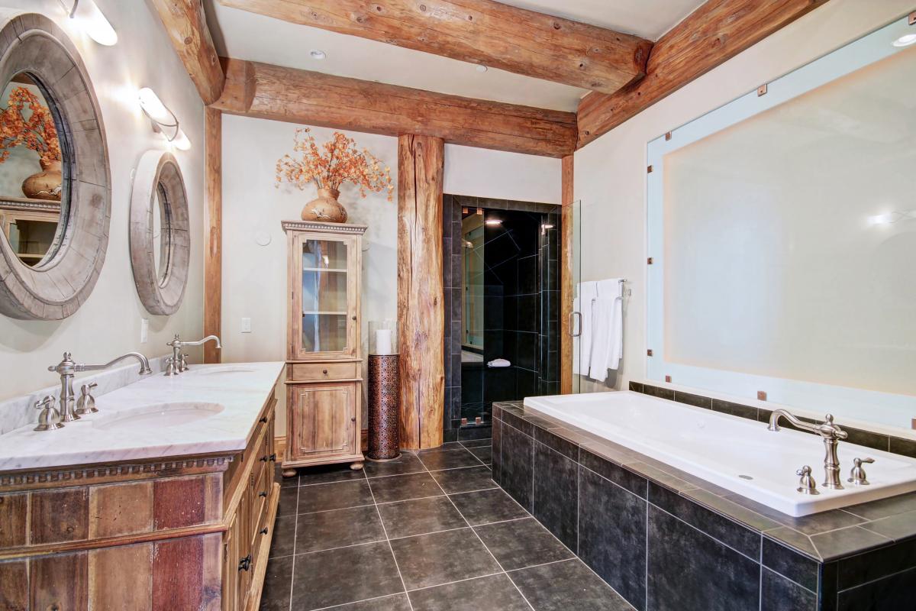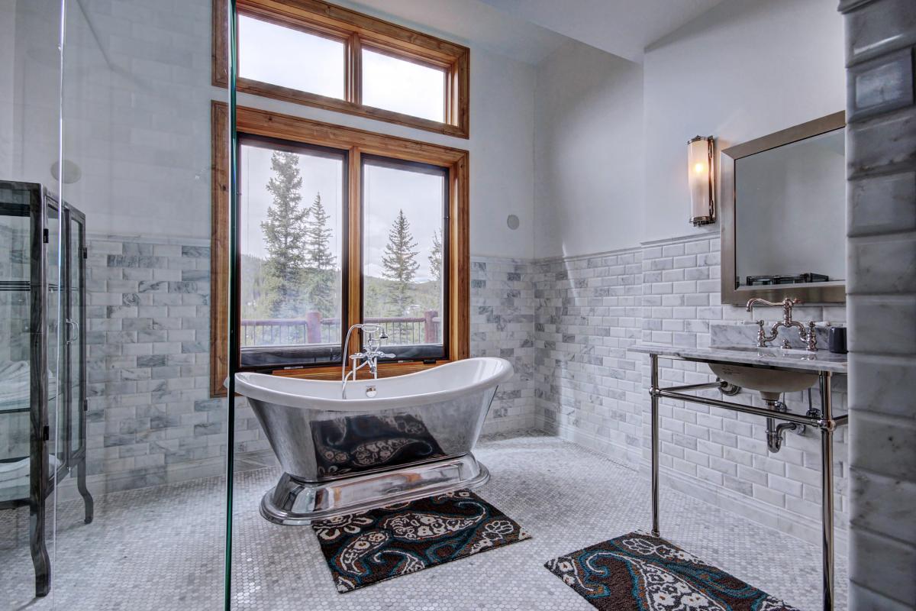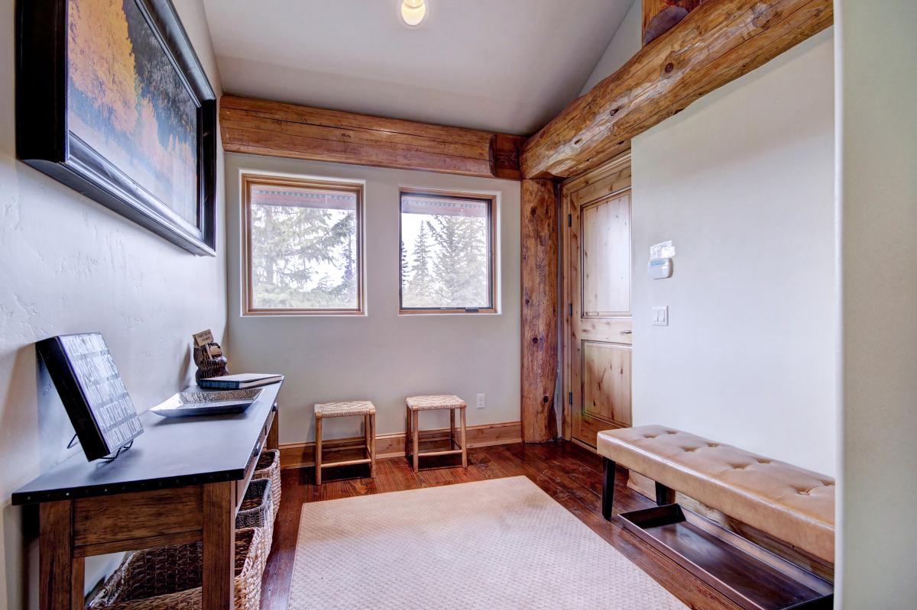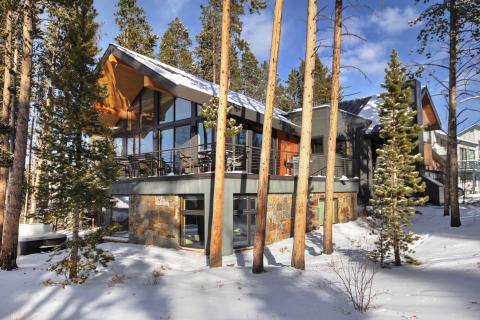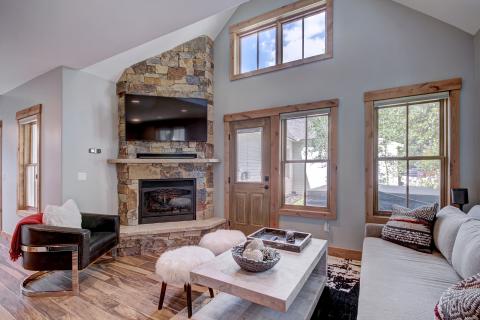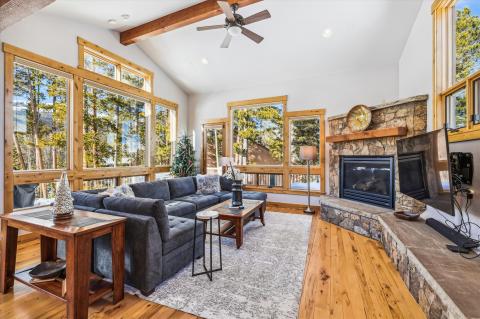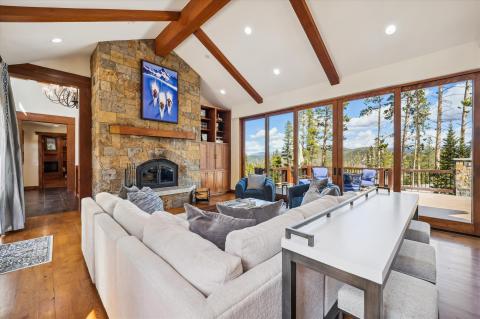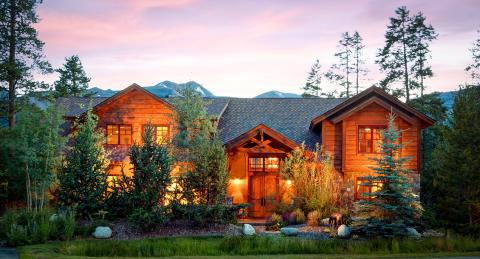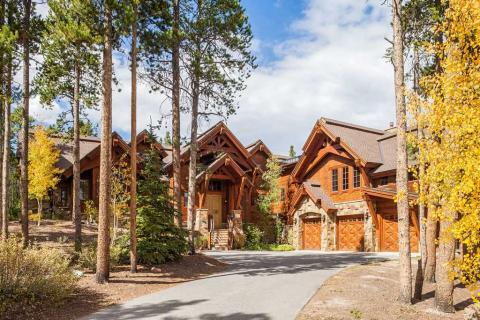Clowsgill Holme sits in the gorgeous Baldy Mountain area just above the quaint town of Breckenridge, only ten minutes from the slopes. Luxurious furnishings, modern appliances and five-star amenities abound to make your next vacation to Breckenridge unforgettable!
Property at a Glance
• 5 Bedrooms / 4.5 Baths (4 Full /1 Half – off Kitchen) / 5,230 s.f.
• Bedding– 1 King, 3 Queens, 2 Single Bunks (twin XL/twin XL) & 1 Queen Sleeper Sofa (located in Bunk Bedroom)
• High Speed Internet
• View – Quandary Peak & Baldy Mountain
• Goldenview Neighborhood – Baldy Mountain Area
• Access to Slopes / Main St:
• Slopes – 4.3 miles to Peak 9 base
• Shuttle – 0.2 mile (3 min. walk) to shuttle located at Club House Rd.
• Main St – 3.8 miles
• Dining Capacity – Up to 16 people (6 – dining area table, 8 – kitchen area table, 2 – kitchen island)
• Gas fireplace in Living Room, Family Room & Master King Suite
• Living Room (mid-level) – Gas fireplace, flat screen TV with cable & Blu-ray DVD player
• Family Room (lower level) – Gas fireplace, flat screen TV with cable & Blu-ray DVD player
• Outdoor Deck (main level) – Gas grill
• Outdoor Deck (lower level) – Hot tub
• Laundry – Full-size washer & dryer located in Laundry Room (off Kitchen)
• 2 Car Garage with gear storage
• Mud Room
• Dog Friendly - 2 dogs allowed with pet fee of $200
Main King Suite (Mid-Level):
• King-size bed
• Gas fireplace
• Private balcony
• Private bath with jetted bathtub, walk-in steam shower & 2 sinks
Main Queen Bedroom (Lower Level):
• Queen-size bed
• Flat screen TV
• Private balcony
• Private bath with walk-in shower & 2 sinks
Queen Bedroom (Lower Level):
• Queen-size bed
• Flat screen TV
• Sitting Area
• Access to deck/hot tub
• Shared bath with bathtub, walk-in shower & 1 sink
Bunk Bedroom (Lower Level):
• 2 Single Bunks (twin XL/ \twin XL)
• Flat screen TV with Blu-ray DVD player
• Shared bath with Queen Bedroom
Queen Bedroom (Entry Level):
• Queen-size bed
• Private bath with walk-in shower & 1 sink
AMENITIES – Designed for entertaining throughout the house and with plenty of sleeping accommodations including five spacious bedrooms, Clowsgill Holme delivers. The vaulted ceilings and large picture windows found on the main level provide a magnificent venue to gather at the end of a busy day. There are two dining tables that will comfortably seat fourteen guests making this a great home for hosting a large group. The fully equipped professional kitchen provides an inviting setting for a creative chef to prepare delicious meals with granite slab countertops and top-of-the-line stainless appliances. A gas grill awaits the grill master on the main deck when outdoor dining beckons. The lower level of this home offers a spectacular living space including a family room with a large sectional, gas fireplace, flat screen TV with cable and Blu-ray DVD player, a perfect hang out spot for the kids with the bunk bedroom conveniently close by.
All properties are stocked with:
• High-end bed linens and towels.
• Kitchens - cookware, bakeware, dishes, glasses, utensils and standard small appliances.
An initial supply of:
• Paper Products (paper towels, toilet paper, tissues)
• Bathroom Toiletries (shampoo, conditioner, body wash & hand soap)
• Detergents (dish, dishwasher and laundry)
Special Notes:
• Vehicle Recommendations – AWD/4WD RECOMMENDED for this property
• Parking – 2 car garage with 2 outdoor spaces – 4 spaces total
• Dog Friendly - 2 dogs allowed with arrangement at booking; security deposit & pet rent required
• No Smoking
• Most properties have exterior cameras at entry points for security as well as to monitor compliance with Pet/Animal, Party and Event restrictions.
• Elevator not accessible to guests
• Renters must be a minimum of 25 years old
• Maximum Overnight Occupancy - 12
• Summit County Business License No. STR21-00113
