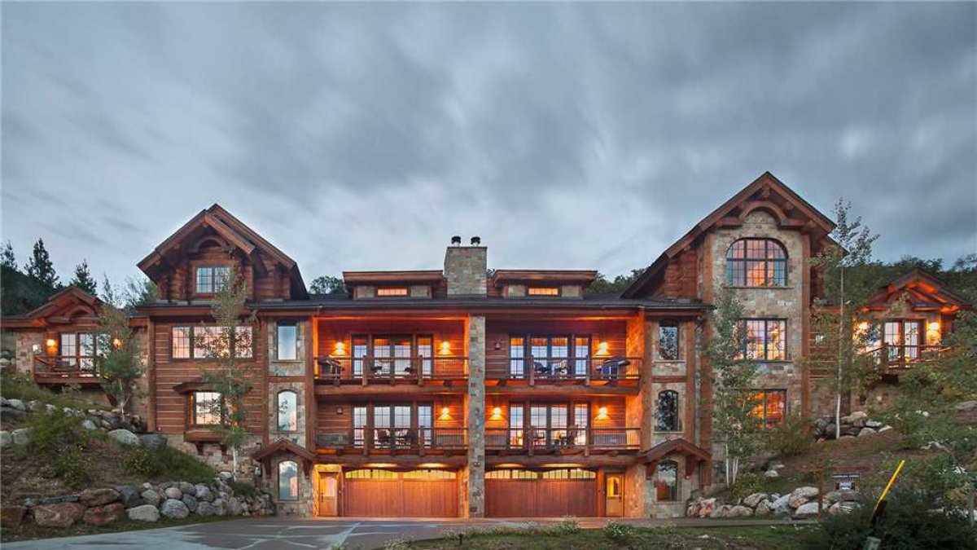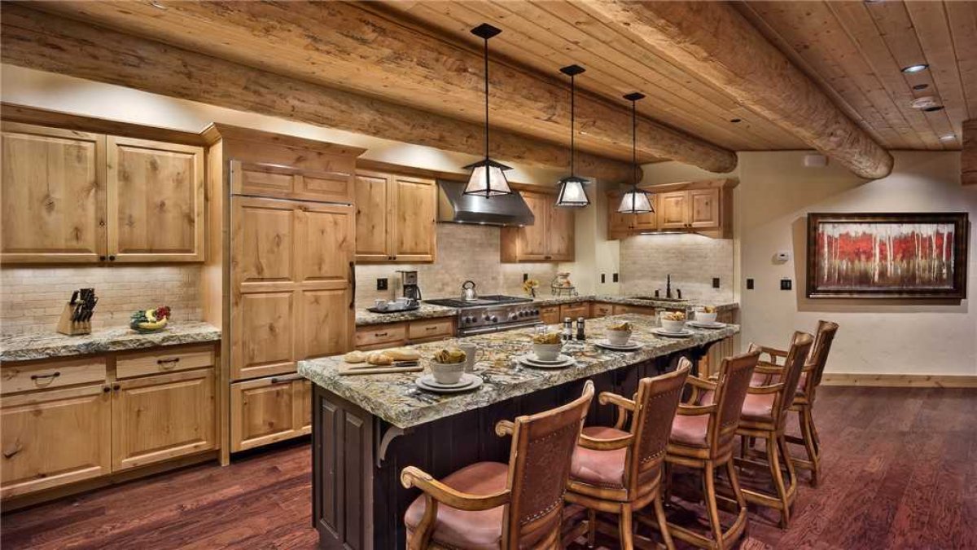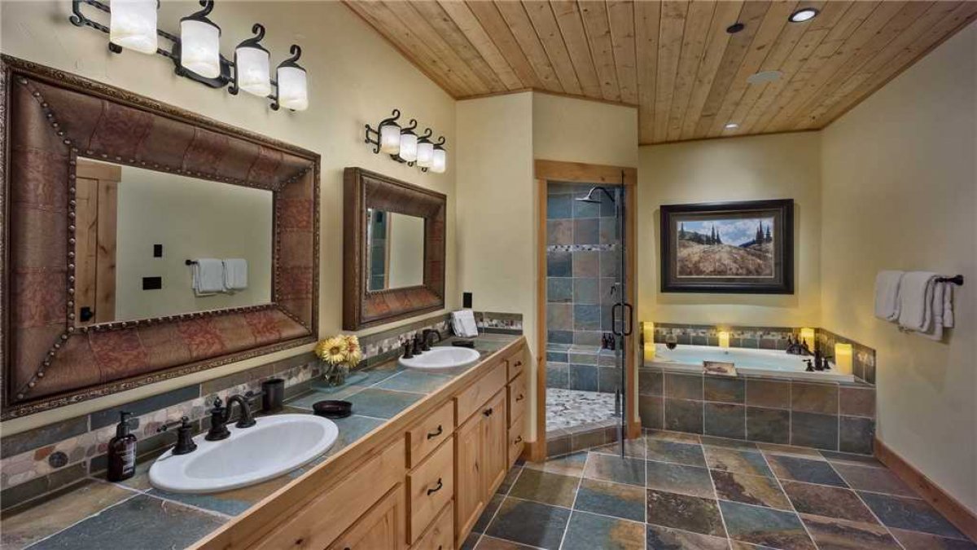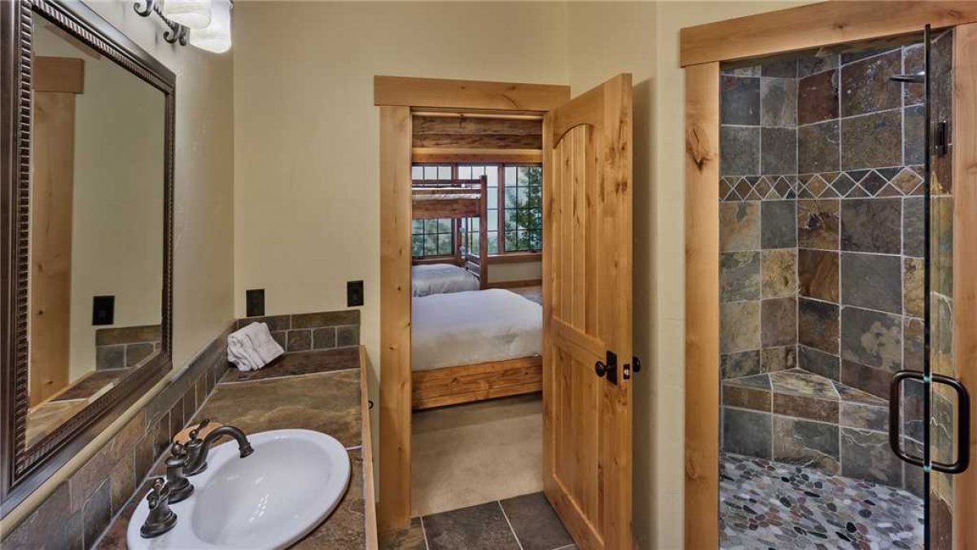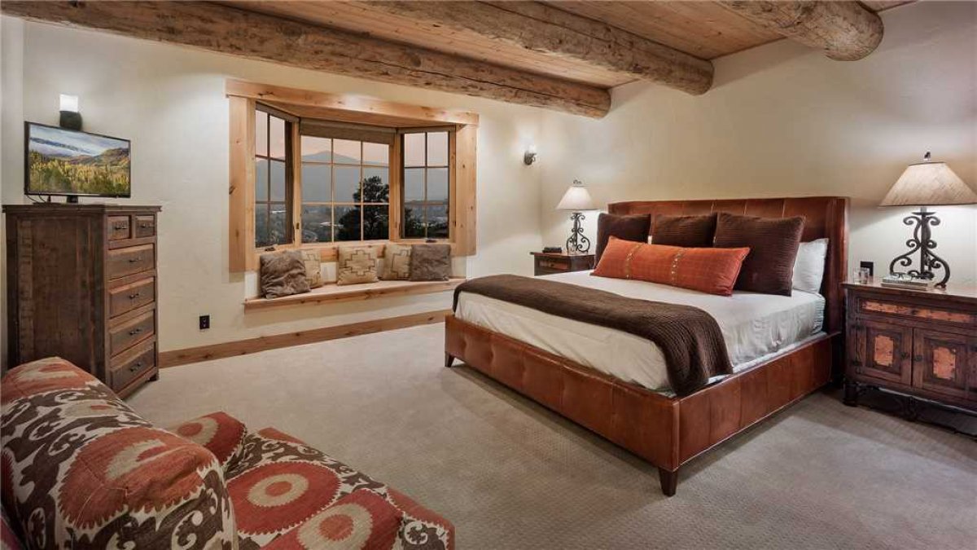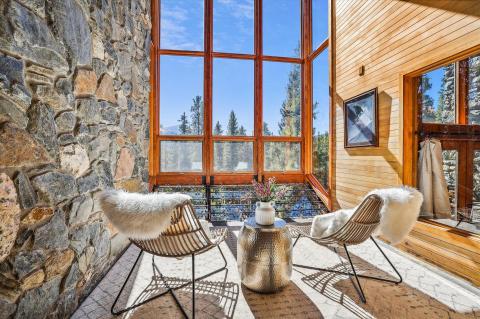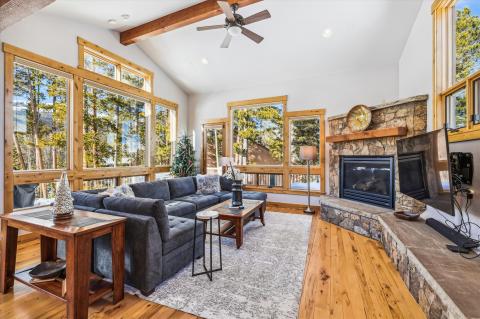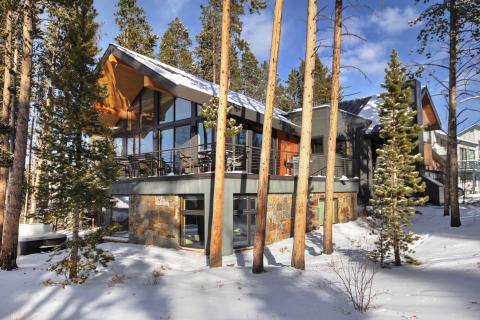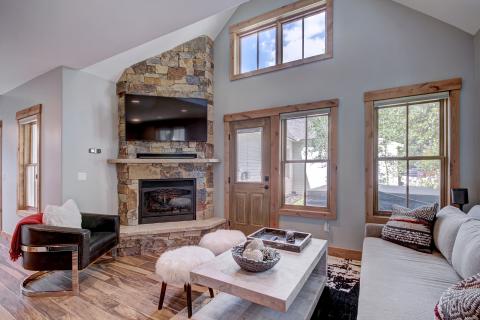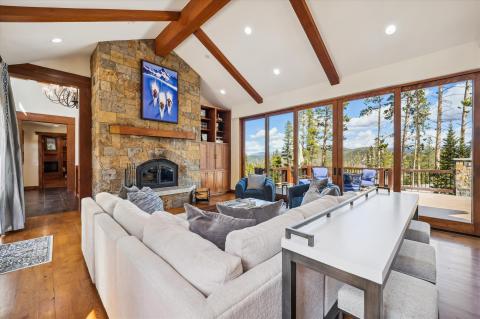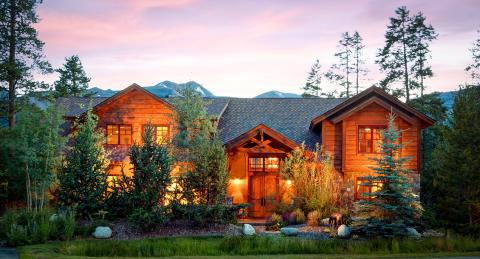The exquisite vacation home Panorama Grande is best suited for large groups that want to hit the slopes and explore Steamboat Springs, Colorado. Custom-built by Montana Log Homes, this mountain-view retreat is comprised of two lodges: Panorama Lodge North and Panorama Lodge South. Together, the lodges offer enough space for up to 26 guests. Panorama Grande, located in the upscale neighborhood of Ski Trail Lane, has exceptional views of Yampa Valley and easy access to the nearby ski slopes. Spend your ski vacation in the lap of luxury at this Steamboat Springs home.
Between the villa’s two lodges, there is 10,504 square feet of living space, nine bedrooms, 15 beds, and 10 bathrooms. Panorama Grande is a stunning spot to host a corporate retreat or a large, multi-family vacation.
The exterior of the mountain lodge features natural logs and stone. Both sides of the duplex have covered outdoor terraces on two levels. The upper level terraces each feature a barbecue grill and outdoor seating, while the lower level terraces offer more seating for guests who want to take in the view and the fresh mountain air. Behind Panorama Grande, guests can step out onto the flagstone patio. The patio has seating and a large hot tub. This outdoor space even has hooks, conveniently placed so you can hang coats and robes while you enjoy the warm waters of the outdoor hut tub.
Panorama Grande has two fully equipped kitchens, one on each side of the duplex. Each kitchen has modern appliances, granite countertops, and a large center island. One kitchen has bar seating for six, while the other has bar seating for five. Next to each kitchen, guests can sit down to a leisurely meal at a large wood dining table. Each table has seating for 10 guests.
Each side of the duplex also has its own living room and family room. These cozy, shared living spaces are furnished with plush couches and armchairs. Guests are welcome to curl up or stretch out in front the mountain home’s large stone fireplaces. The living rooms are located on the main level of the home, while the family rooms are on the lower level. The family room in the north lodge has plenty of seating, a wet bar, a pool table, a flat screen TV, and a fireplace. In the south lodge, the living room has a flat screen TV, wet bar, and fireplace. All four living areas have direct access to the outdoor living space at Panorama Grande
The north lodge at Panorama Grande has five bedrooms, while the south lodge has four. Each side of the duplex has its own master bedroom. The master bedrooms each feature a king-size bed, fireplace, walk-in closet, vaulted ceilings, and an en-suite bathroom. Plus, guests of these rooms have access to private balconies. In the north lodge, three other bedrooms have king-size beds and en-suite bathrooms. The fifth bedroom on this side of the duplex has full-size bunk beds. In the south lodge, one bedroom aside from the master bedroom has a king-size bed and en-suite bathroom. The third bedroom on this side of the duplex has two queen-size beds and an en-suite bathroom. The fourth bedroom has full-size bunk beds, a queen-size bed, and an en-suite bathroom. The home also has a queen-size sleeper sofa in the den.
Anyone who stays at Panorama Grande can expect exceptional amenities including an elevator, onsite laundry facilities, and Wi-Fi. This Steamboat Springs home is a dream destination for vacationers who want to ski and relax in the beauty of Colorado.
