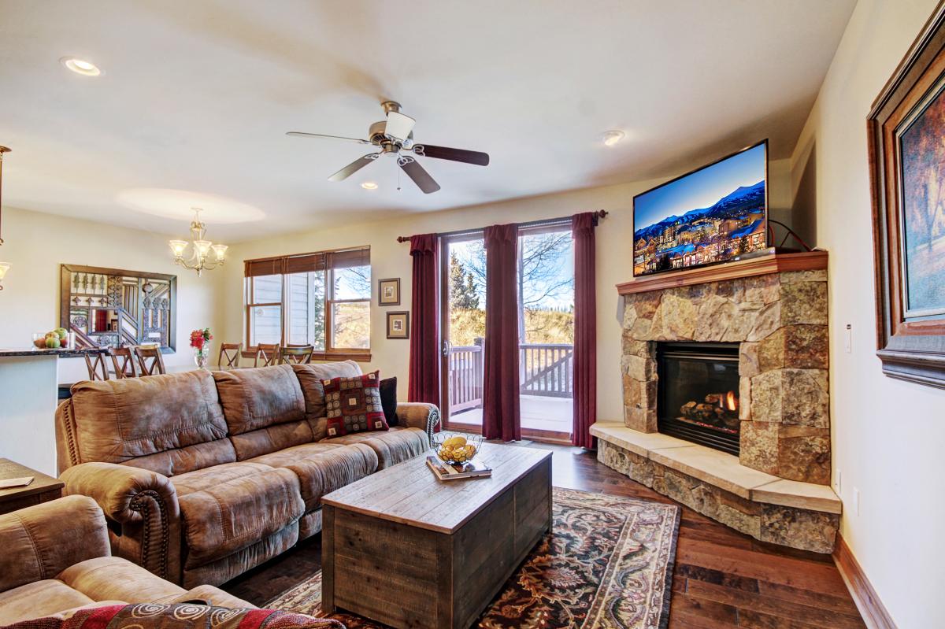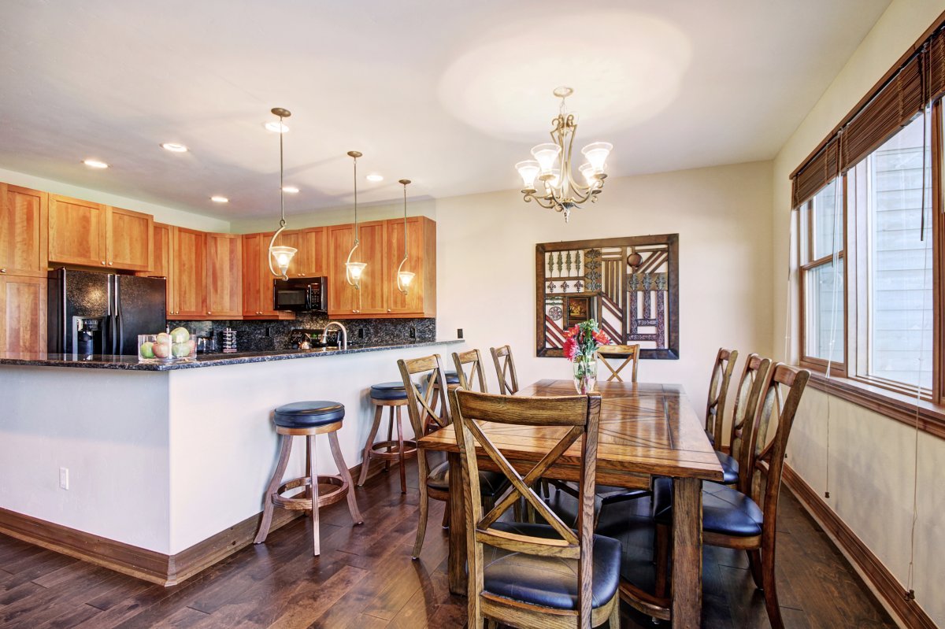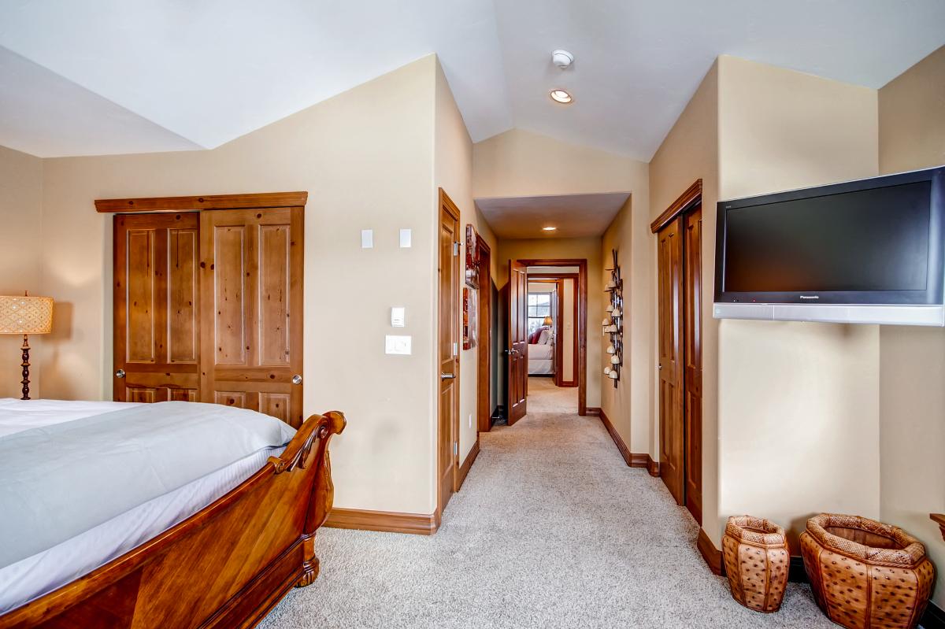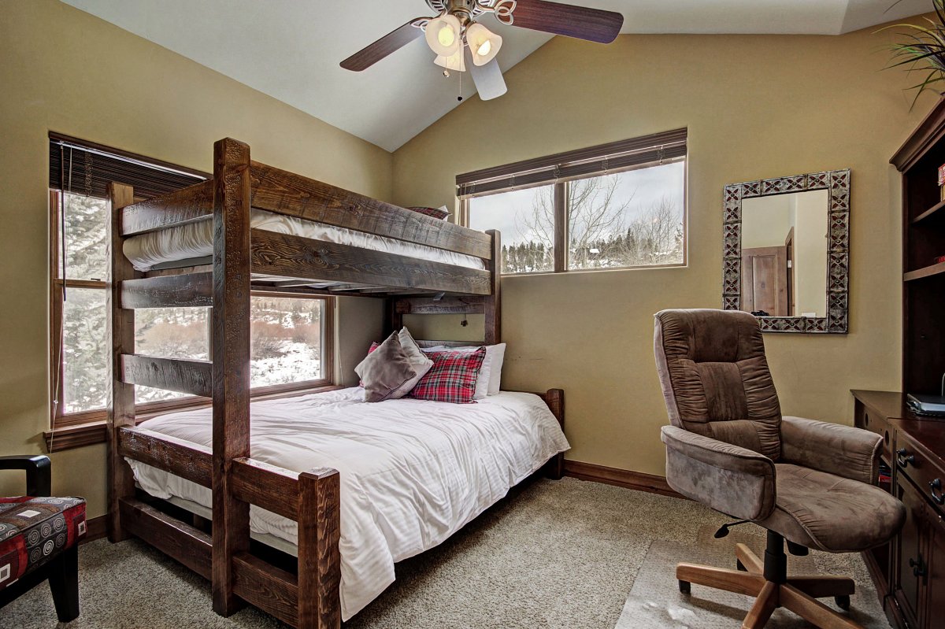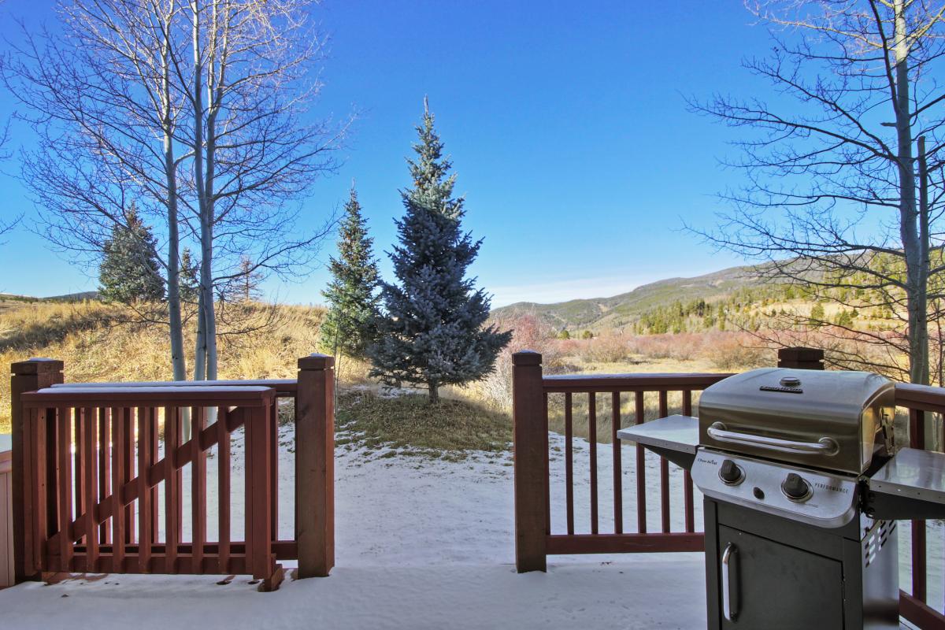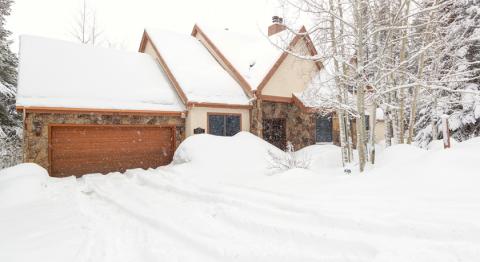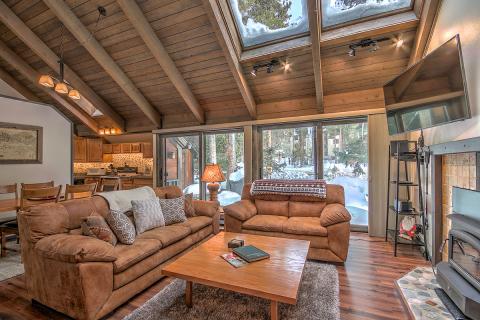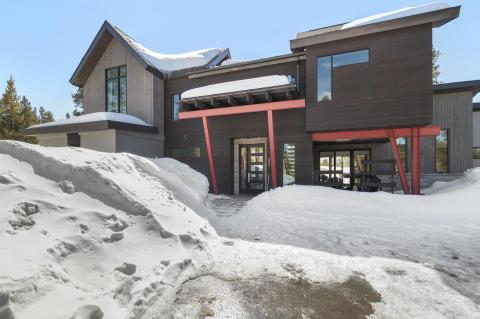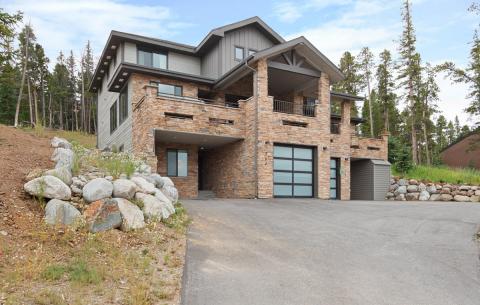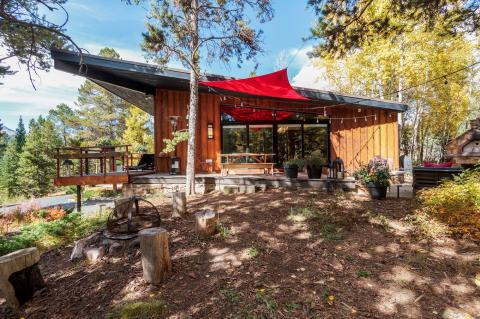Close to the Swan River, the Breckenridge Golf Course and endless trails, Highland Greens Townhomes offer a great location with easy access not only to Breckenridge but all of Summit County and five world class ski resorts! Nestled among pine trees, this well-appointed townhome is the perfect home away from home with comfortable amenities, four bedrooms, a private outdoor hot tub, and a free shuttle.
Property at a Glance
• 4 Bedrooms / 3 Bath (3 Full) / 2,104 SF
• Sleeps 9 – 1 King, 1 Queen, 2 Twins & 1 Captain’s Bunk
• High Speed Internet
• Highland Greens Neighborhood – North Breckenridge
• Access to Slopes / Main St:
• Slopes – 3.8 miles to Gondola
• Shuttle – Highland Greens Shuttle (seasonal) located on Oak Lane
• Main St – 3.5 miles
• Dining Capacity – Up to 11 people (8 – dining area table, 3 – kitchen counter)
• Gas fireplace in Living Room
• Living Room – Gas fireplace, large flat screen TV with cable TV & DVD player
• Laundry – Full-size washer & dryer located in Laundry Room
• Outdoor deck – Gas grill & private hot tub
• 2 Car Garage
Main King Bedroom (Upper Level):
• King-size bed
• Flat screen TV
• Private bath with bathtub, walk-in shower & 1 sink
Queen Bedroom (Upper Level):
• Queen-size bed
• Flat screen TV
• Shared bath with walk-in shower & 1 sink
Twin Bedroom (Upper Level):
• 2 Twin-size beds
• Flat screen TV
• Shared bath with Queen Bedroom
Bunk Bedroom (Main Level):
• 1 Captain’s bunk
• Shared bath with walk-in shower & 1 sink
All properties are stocked with:
• High-end bed linens and towels.
• Kitchens - cookware, bakeware, dishes, glasses, utensils and standard small appliances.
An initial supply of:
• Paper Products (paper towels, toilet paper, tissues)
• Bathroom Toiletries (shampoo, conditioner, body wash, hand soap)
• Detergents (dish, dishwasher and laundry)
Special Notes:
• Parking – 2 car garage with 2 outdoor spaces – 4 spaces total
• AWD/4WD Vehicle highly recommended between November 1st & May 31st
• No Pets / No Smoking
• Most properties have exterior cameras at entry points for security as well as to monitor compliance with Pet/Animal, Party and Event restrictions.
• Renters must be a minimum of 25 years old
• Maximum Occupancy - 9
• Breckenridge Business License No. 415990001
