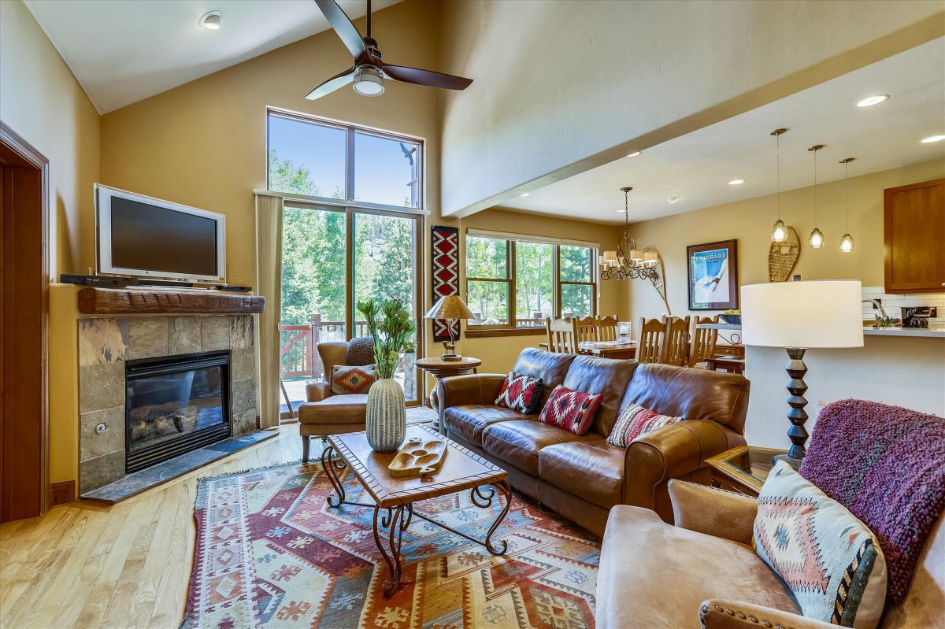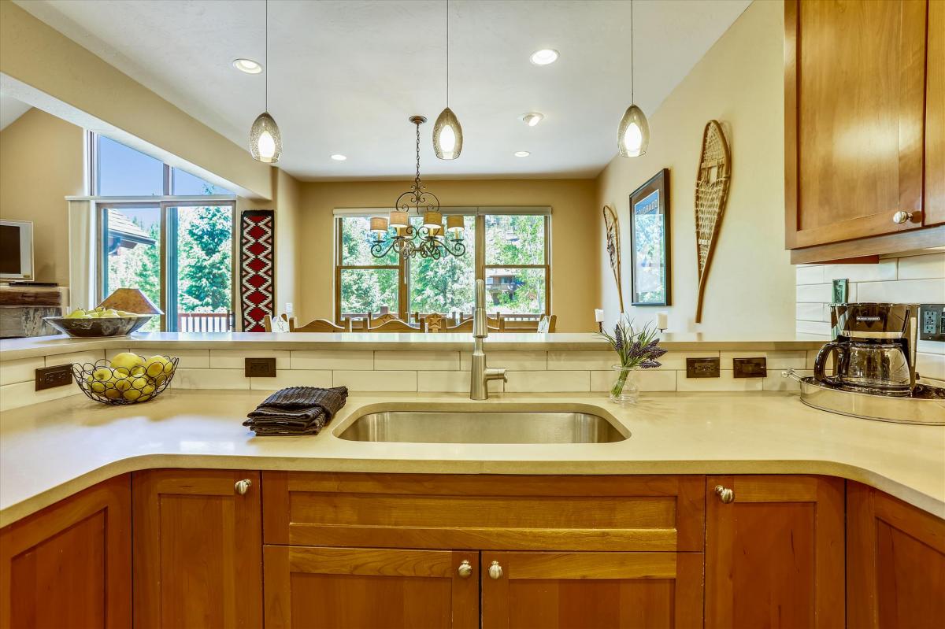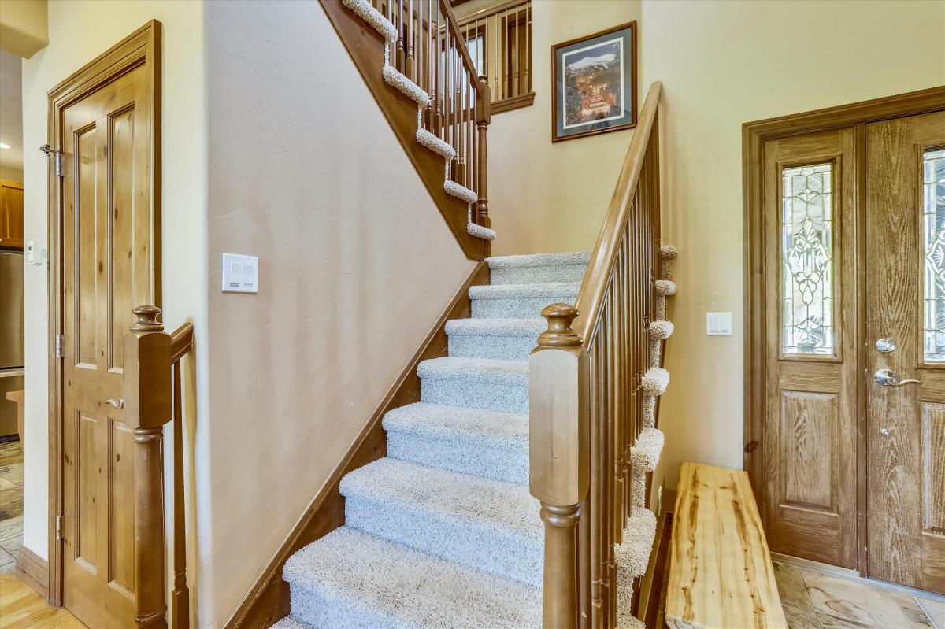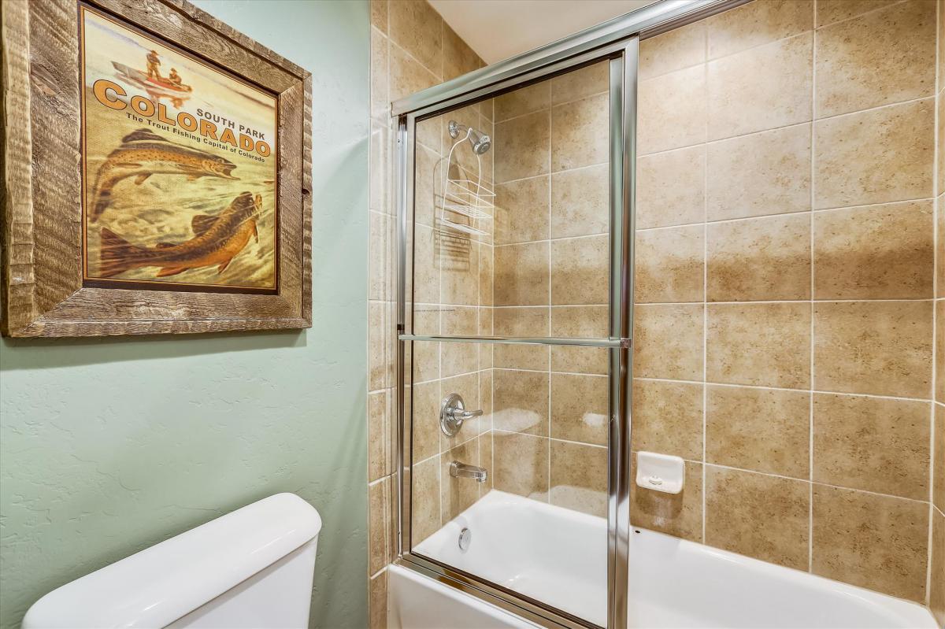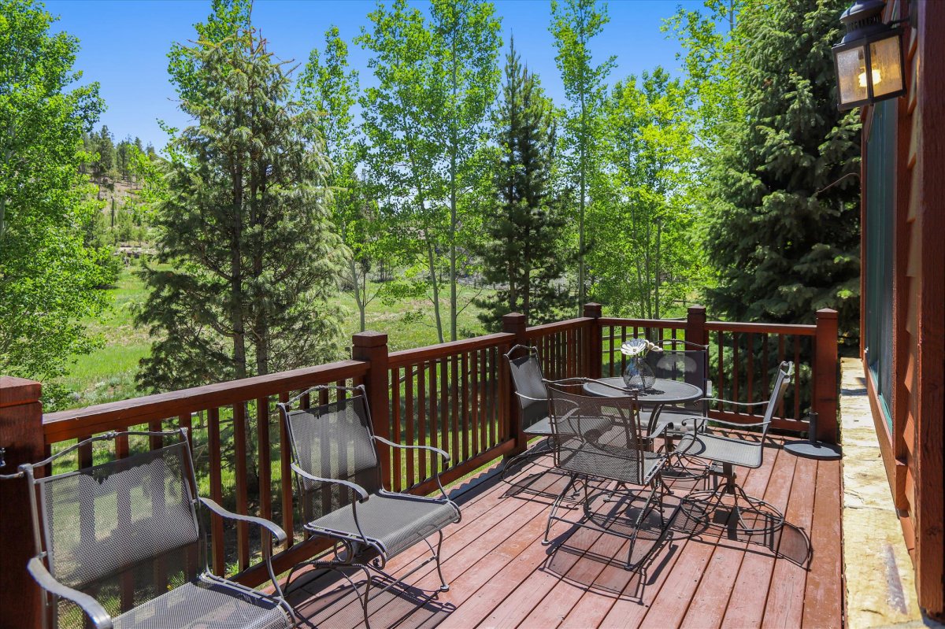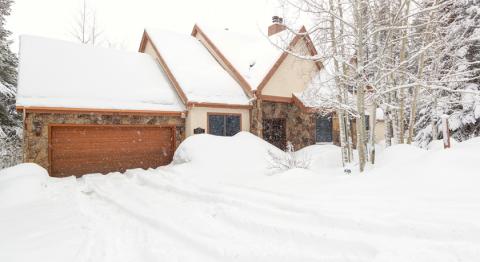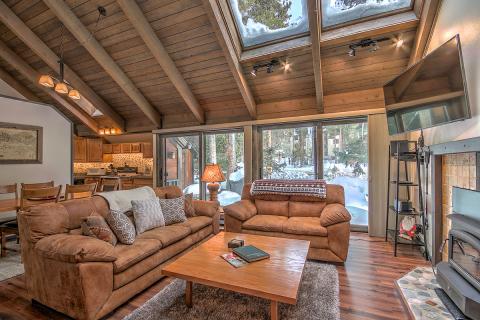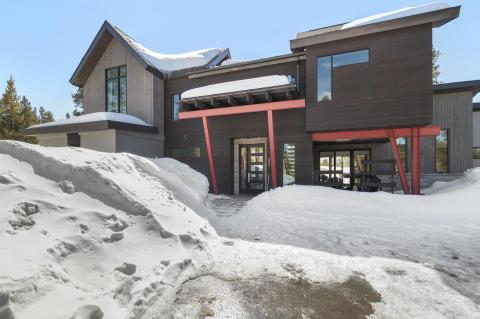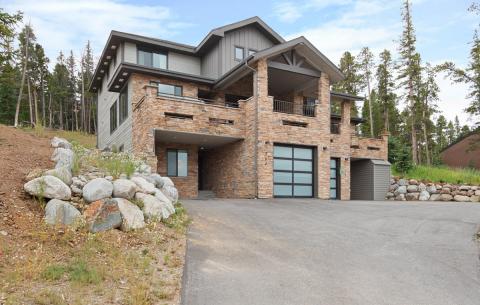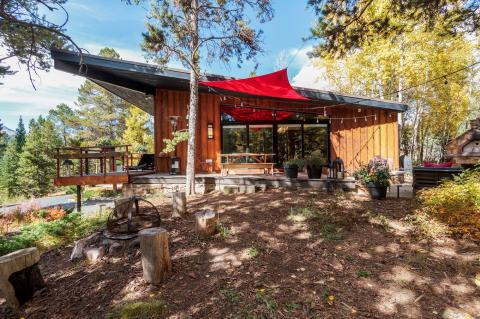Close to the Swan River, the Breckenridge Golf Course and endless trails, Highland Greens Townhomes offer a great location with easy access not only to Breckenridge but all of Summit County and five world class ski resorts! Nestled among pine trees, this beautiful and spacious 3bedroom, 3bath townhome with mountain vistas has everything you need for a memorable getaway with 10 guests.
Property at a Glance:
• 3 Bedrooms / 3 Baths (3Full) / 2079 square feet / 2 Levels
• Bedding – 2 Queens, 2-Twin/Twin Bunk Beds (4 Twins)
• High Speed Internet
• Mountain Views
• Highlands Green Neighborhood – North Breckenridge
• Access to Slopes / Shuttle / Main Street:
• Slopes – 3.7 miles to BreckConnect Gondola
• Shuttle – Highlands Green Shuttle (seasonal) located on Oak Lane
• Main Street – 3.5 miles
• Dining Capacity – Up to people (– dining area table / bar or island / additional)
• Gas fireplace in living area
• Living Room – Flat-screen television & gas fireplace
• Family Area - Flat-screen television * sleeper sofa (main level)
• Laundry – full-size washer & dryer (main level)
• Deck - Hot tub & natural gas grill
• Parking – 4 spaces total
• 2 car garage
• 2 outdoor spaces
Main Queen Bedroom ( Level):
• Queen-size bed
• Flat-screen television
• Private bath with walk-in shower, bathtub & 2 sinks
Queen Bedroom (Level):
• Queen-size bed
• Television
• Shared bath with bathtub/shower combination & 1 sink (shared with bunk bedroom)
Bunk Bedroom (Level):
• 2 Twin / Twin bunk beds (4 twins)
• Television
• Shared bath with bathtub/shower combination & 1 sink (shared with queen bedroom)
LOCATION – Located just north of Breckenridge off of Highway 9, this beautiful property offers a great location with convenient access to Breckenridge and all of Summit County. The complex offers a complimentary shuttle service during the winter season to the town and the slopes of Breckenridge. For the golfers of the group, the Breckenridge Golf Course is across the street and for the hikers of the group, there are endless trails right out the back door!
AMENITIES -- High, vaulted ceilings and large sliding glass deck doors fill this home’s main level with abundant natural light. Guests in this home will love the rustic and cozy ambiance and will feel right at home in the main living area. This space features plush furnishings, a relaxing gas fireplace, and a flat-screen television. The nearby kitchen boasts granite countertops, premium stainless steel appliances, and a gas range. This level also boasts a spacious den area that can double as a bedroom with its comfy queen sleeper sofa, large flat-screen television, and French doors with optional privacy shades. The steamy hot tub is the perfect place to unwind and let the bubbling waters soothe sore muscles after a day on the slopes.
All properties are stocked with:
• High-end bed linens and towels.
• Kitchens - cookware, bakeware, dishes, glasses, utensils and standard small appliances.
An initial supply of:
• Paper Products (paper towels, toilet paper, tissues)
• Bathroom Toiletries (shampoo, conditioner, body wash, hand soap)
• Detergents (dish, dishwasher and laundry)
Special Notes:
• Parking – 4 spaces total
• 2 car garage
• 2 outdoor spaces
• AWD/4WD Vehicle highly recommended between November 1st & May 31st
• No weddings, events or parties allowed. Property occupancy should never exceed the number stated on reservation
• No Pets / No Smoking
• Most properties have exterior cameras at entry points for security as well as to monitor compliance with Pet/Animal, Party and Event restrictions.
• Renters must be a minimum of 25 years old
• Maximum Overnight Occupancy - 10
• Breckenridge Business License No. 435790001
